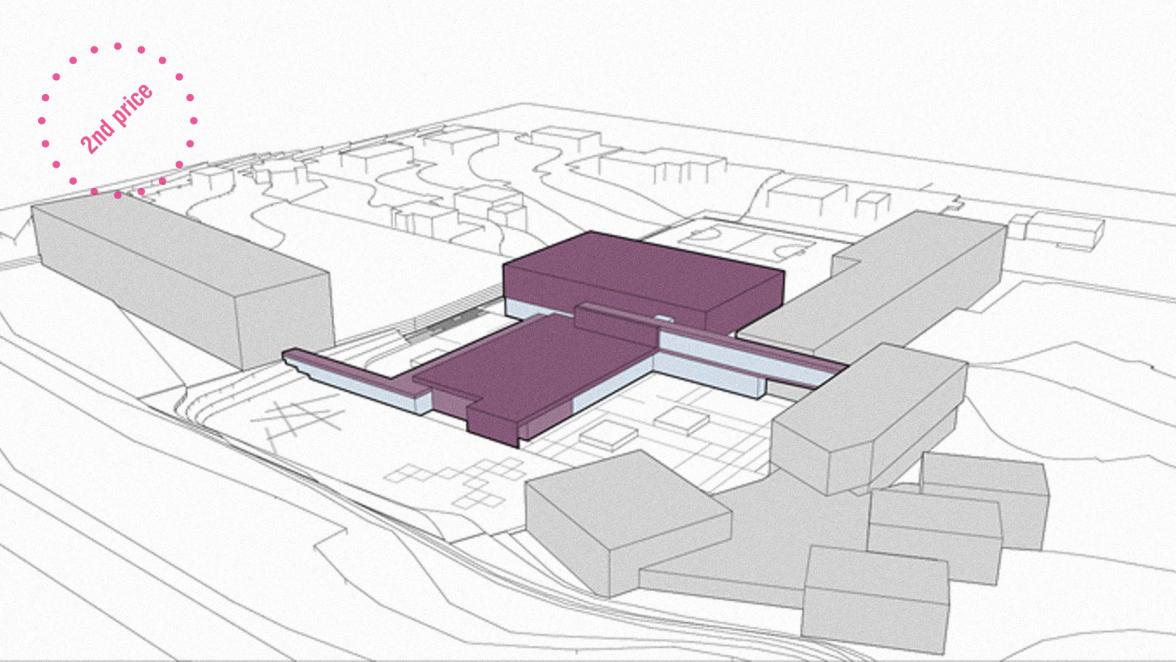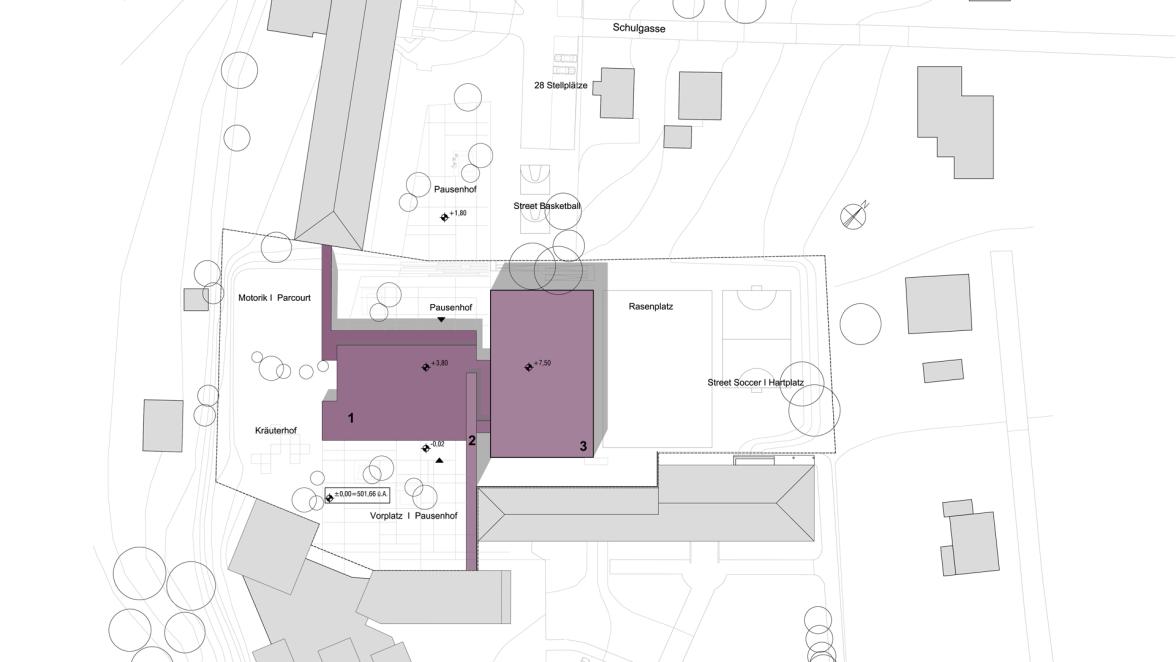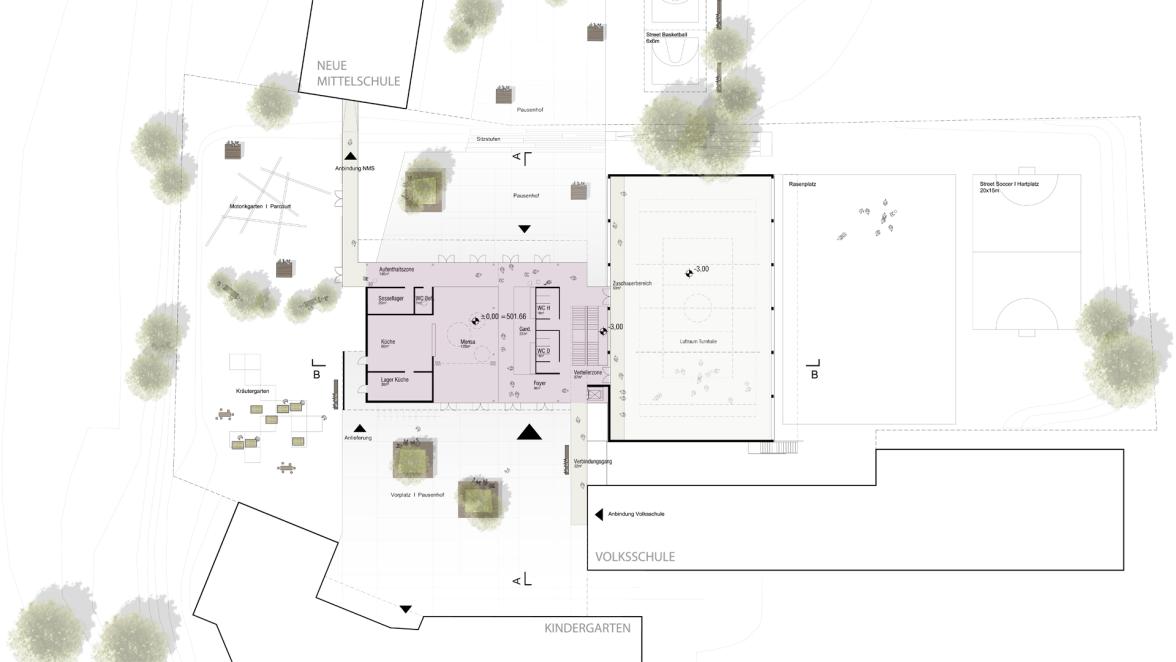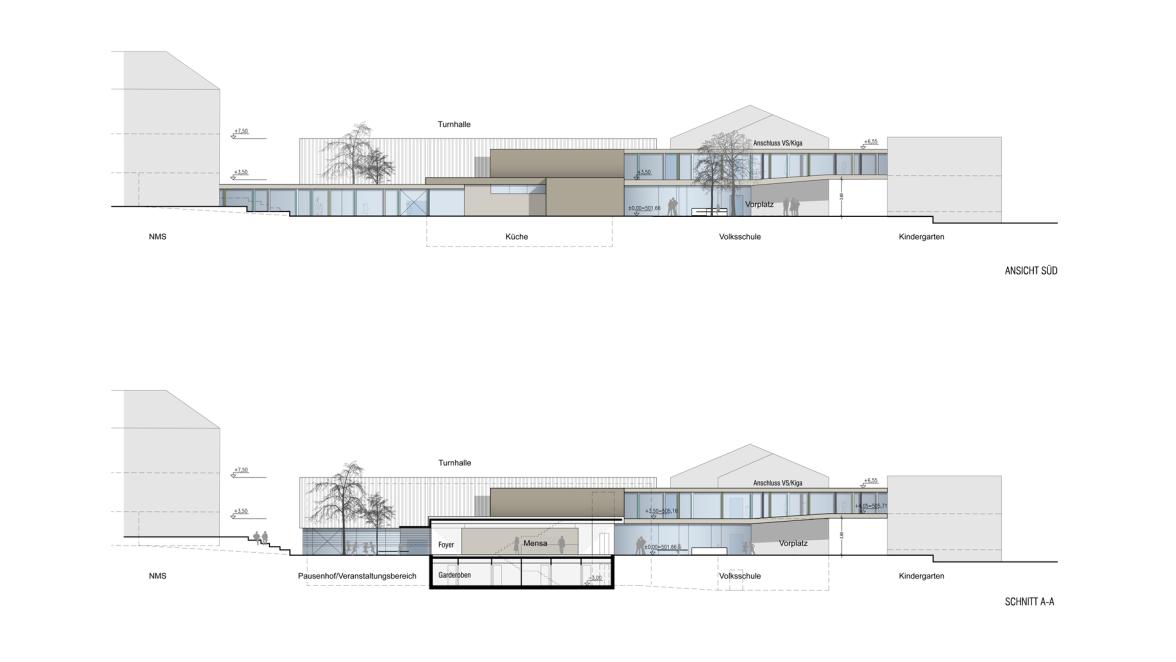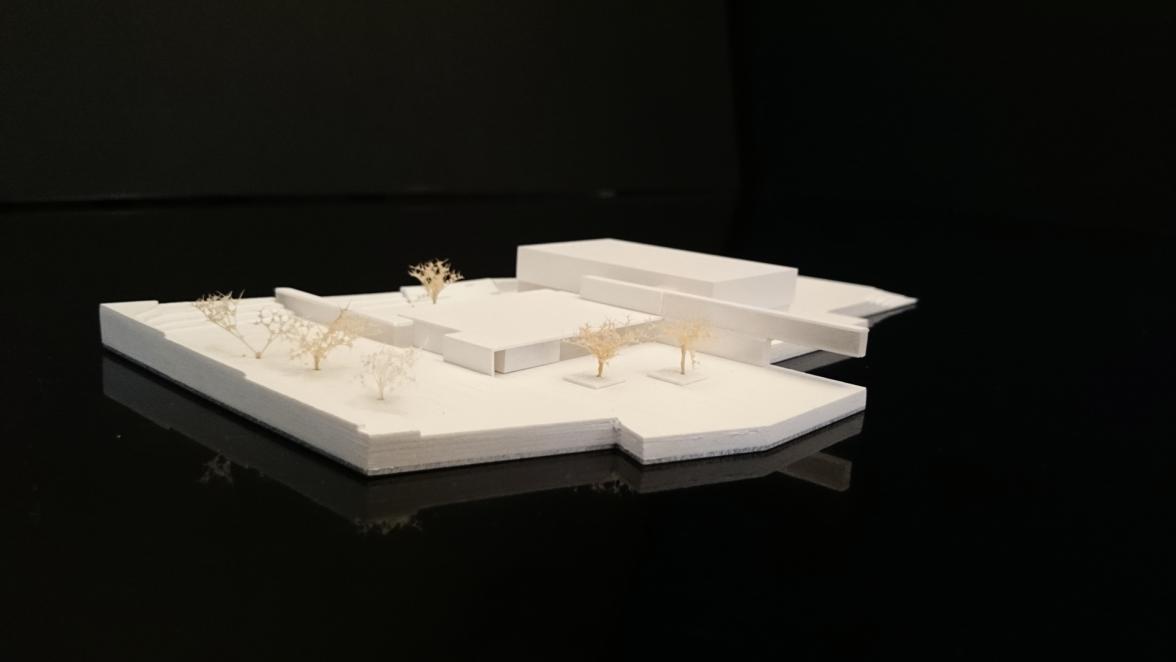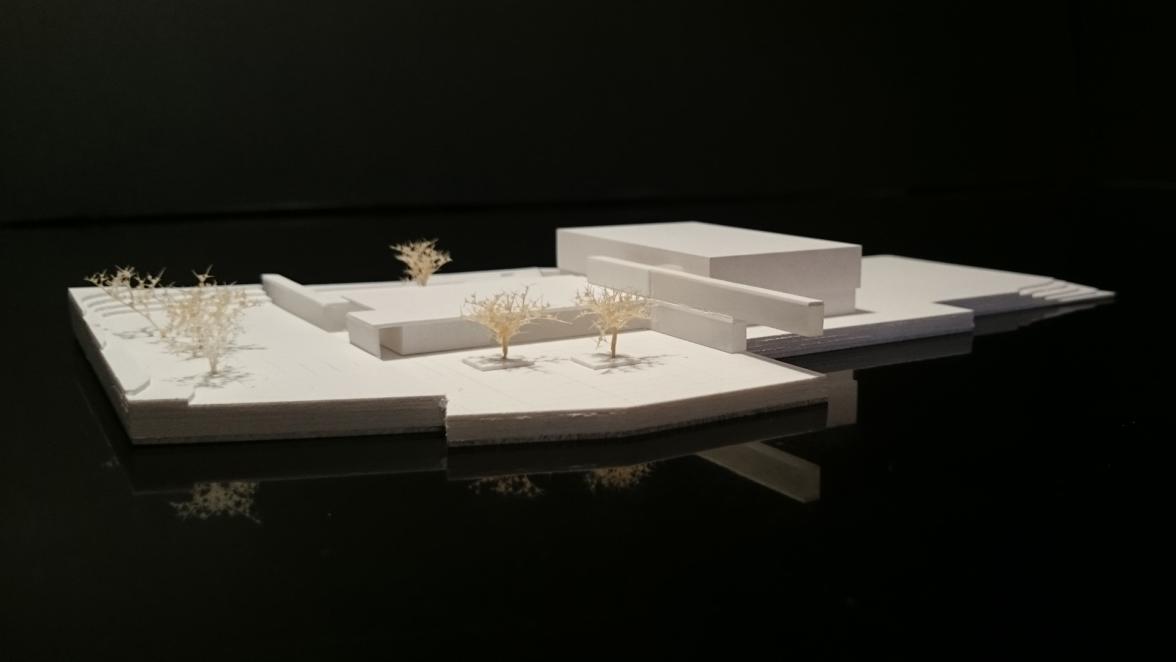Facts
Client | Gemeinde Moosburg
Typology | school
Location | Moosburg
Stage | competition
Area | 1425m2
MOS
In the base case the arrangement of the buildings does not show a schools campus. The abandonment of the project opens up the possibility to transform the stock into a campus. The Buildings rank along the border line and prevent to define quality of the open space.
So the new Building is placed in the centre of the area. Through diversification of the functions into separated structures, the design integrates communes grown structure.
The concept defines open areas and yards with different qualities. This open areas flow in the cafeteria, which is the central building of the campus. The campus´ new core, which is supposed to be the center piece of the project, enables the most economical
connection and combines the existing functions as ther were primary school, kindergarten an gym.
