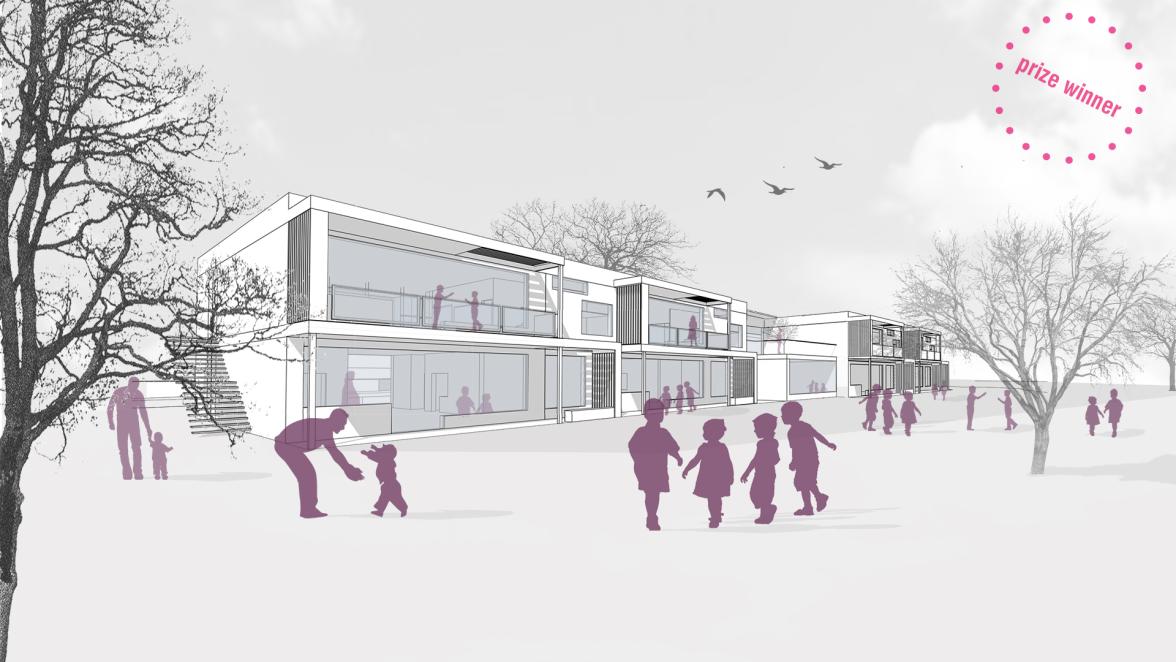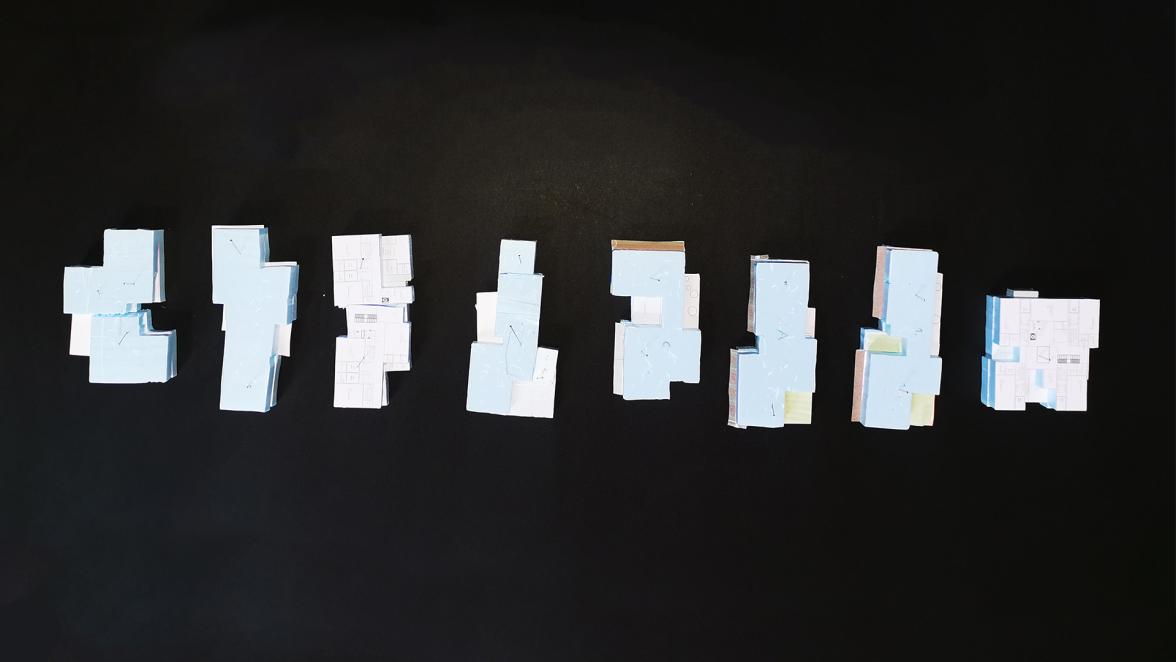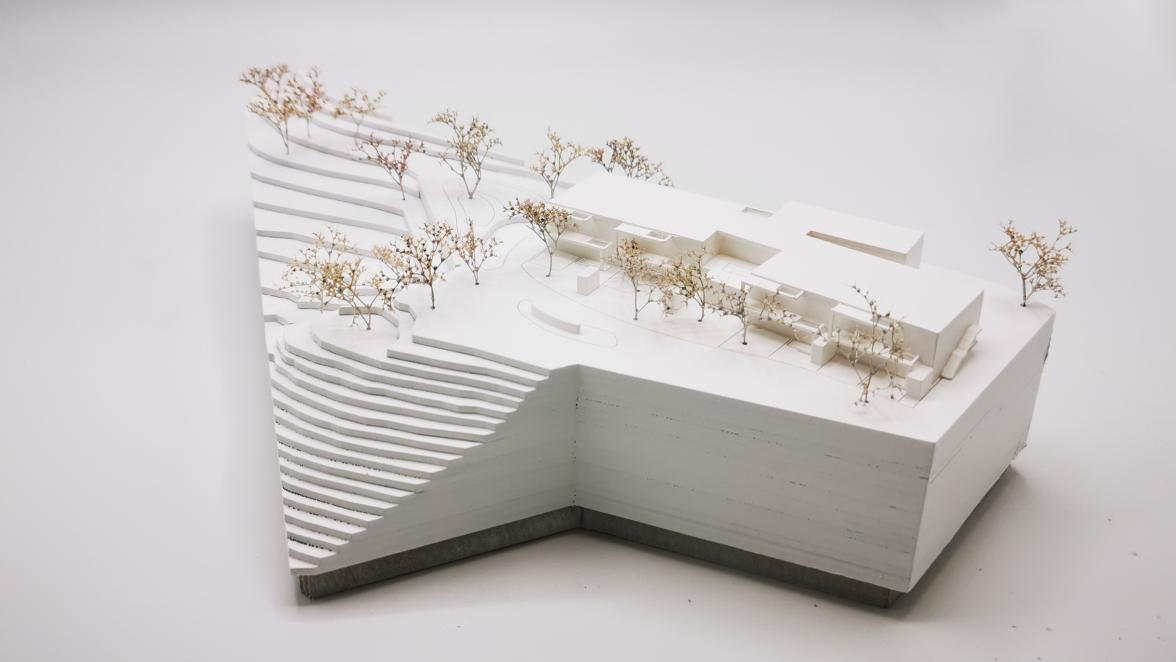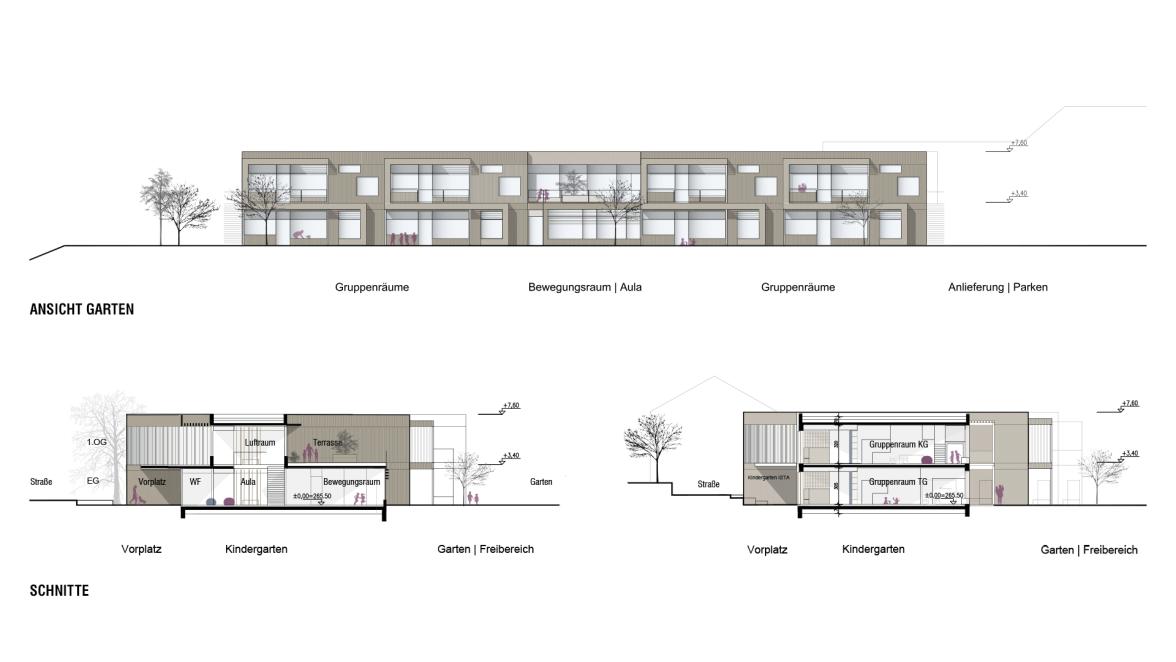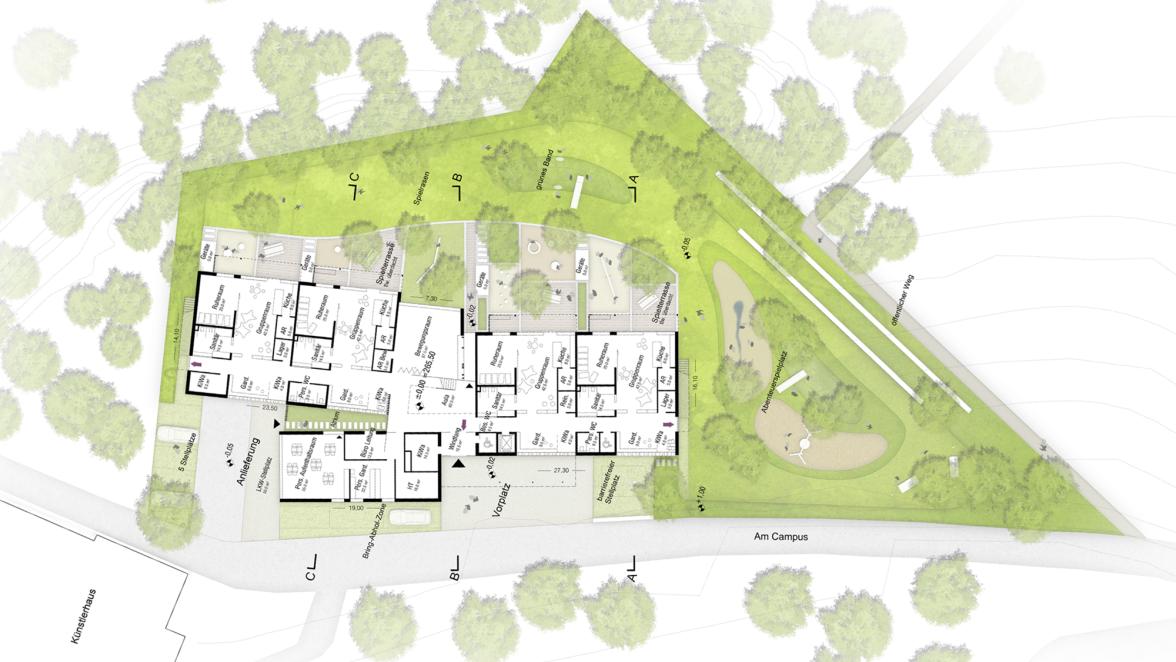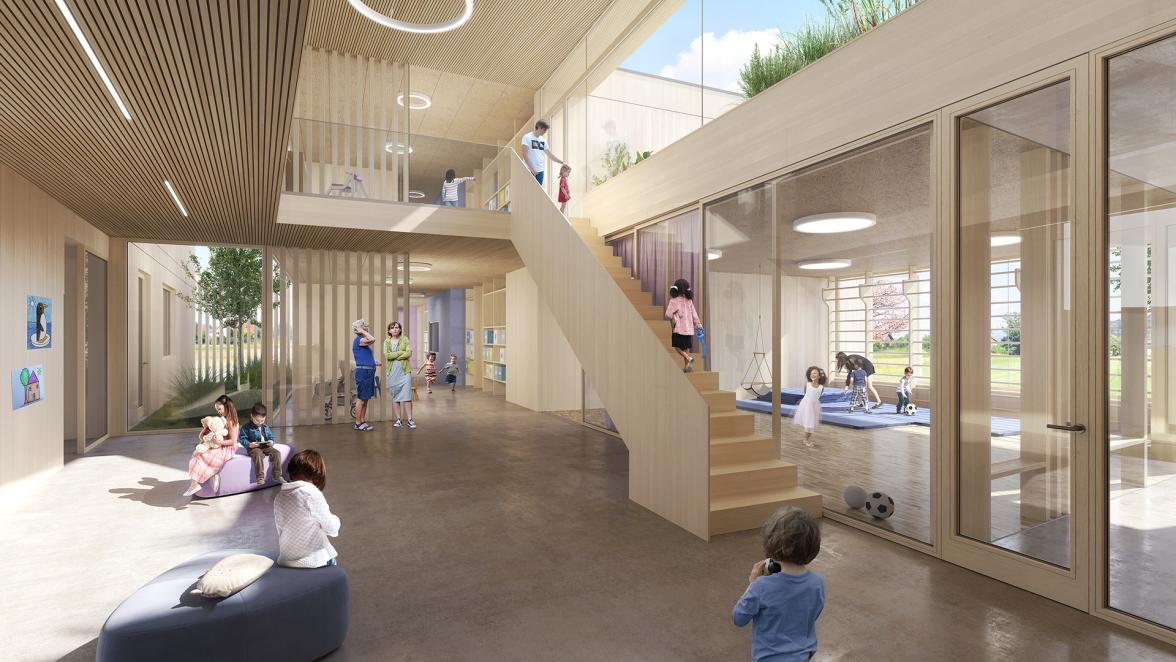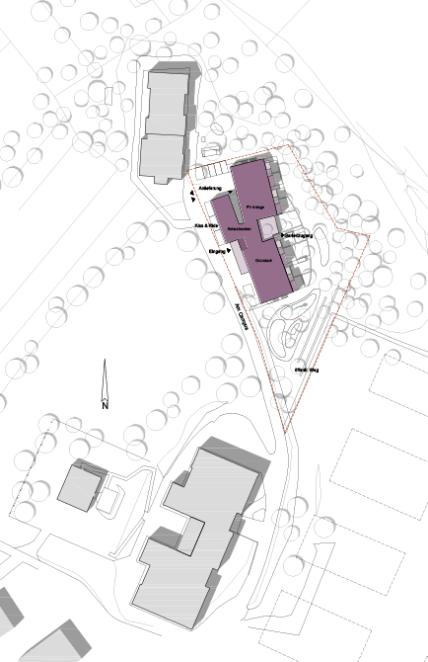Facts
Typology | public
Location | Klosterneuburg
Stage | competition
Area | 1650m2
GUG
The use of wood as a constructive element allows on the one hand economical, finished surfaces and on the other hand supports the feel-good character in the interior as a natural building material.
In terms of urban planning, the project lies along the access road and nestles up against the structure of the terrain. The east-west orientation of the building was deliberately chosen. This allows the lighting to be optimized and the largest possible green space to be created for the children. It also allows for a clear visual and noise barrier between the garden and street areas. The recessed edge of the building defines the entrance area on the west side and generates an immediately recognizable forecourt. The compact building takes up the character of the surrounding block development, but by breaking it up into individual building parts, it creates a child-friendly and urban planning small-scale structure.
Together with the building technology concept - ice storage and PV system, the criteria of 'klimaaktiv Gold' were achieved.
In terms of urban planning, the project lies along the access road and nestles up against the structure of the terrain. The east-west orientation of the building was deliberately chosen. This allows the lighting to be optimized and the largest possible green space to be created for the children. It also allows for a clear visual and noise barrier between the garden and street areas. The recessed edge of the building defines the entrance area on the west side and generates an immediately recognizable forecourt. The compact building takes up the character of the surrounding block development, but by breaking it up into individual building parts, it creates a child-friendly and urban planning small-scale structure.
Together with the building technology concept - ice storage and PV system, the criteria of 'klimaaktiv Gold' were achieved.
On the one hand, the openings separate the administration wing spatially and functionally from the other areas and bring additional light into the corridor niches and auditorium. With these spatial openings to the open space, the building can interlock with the outside space on all floors and blend into the landscape. Targeted visual relationships between indoor and outdoor space and high-quality rooms are created, which continue into the outdoor playroom in front and end at the adventure playground at the untouched edge of the forest. The open spaces play with the topography of the area and offer the children a varied area to romp and play.
