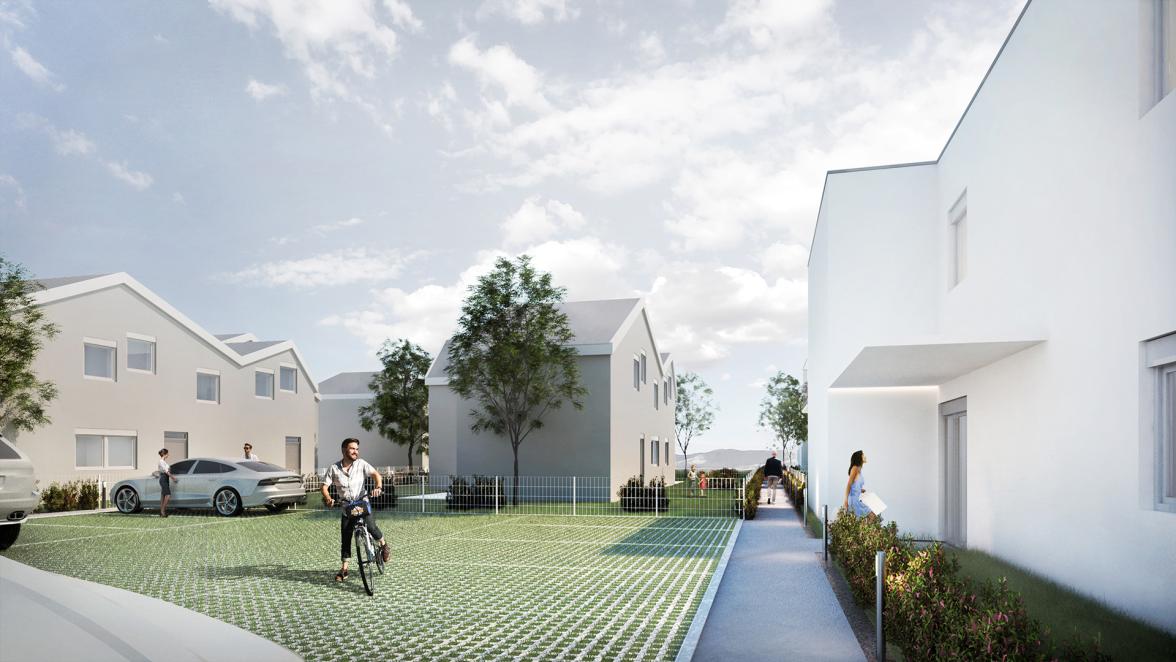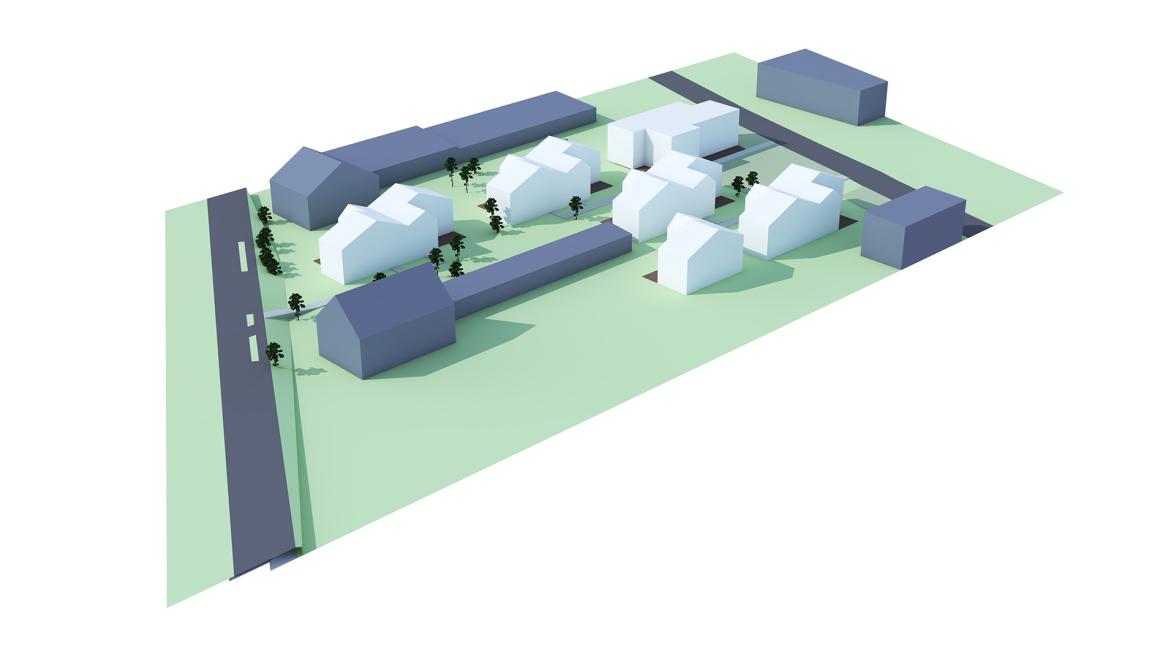Facts
Client | Neue Eisenstädter
Typology | housing
Location | Trausdorf - Austria
Stage | start of construction 2020
Area | 1134m2
TRA
At the edge of the village Trausdorf a new residential complex consisting of duplex ehouses and a small four apartment block is being built. To assimilate the new ensemble into the existing village structure, they were designed as small modular parts, creating another small village. The shape of the roofs are relating to the surrounding landscape and reflecting the gables of the village.
The duplex is designed modular and ensure with its opposite orientation of garden and terraces a total separation of public and private space. The compactness of stucture enables a low-energy house type A+. To create more green areas, the parking spaces are located central to garantee a maximum of green and a minimum of paved areas.

