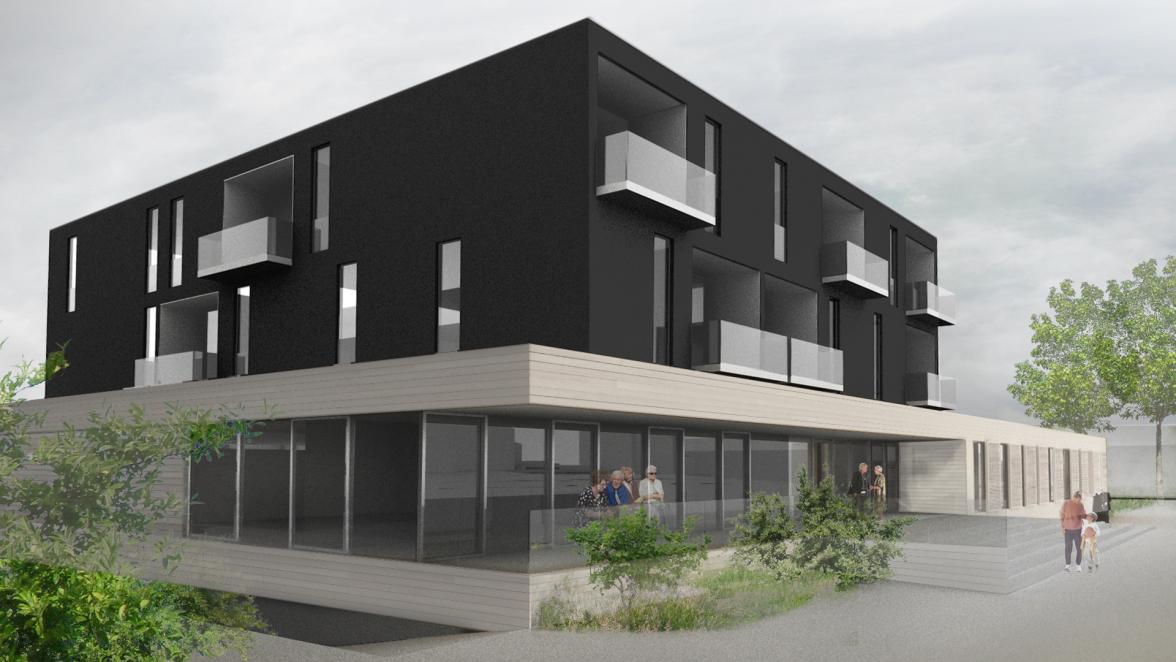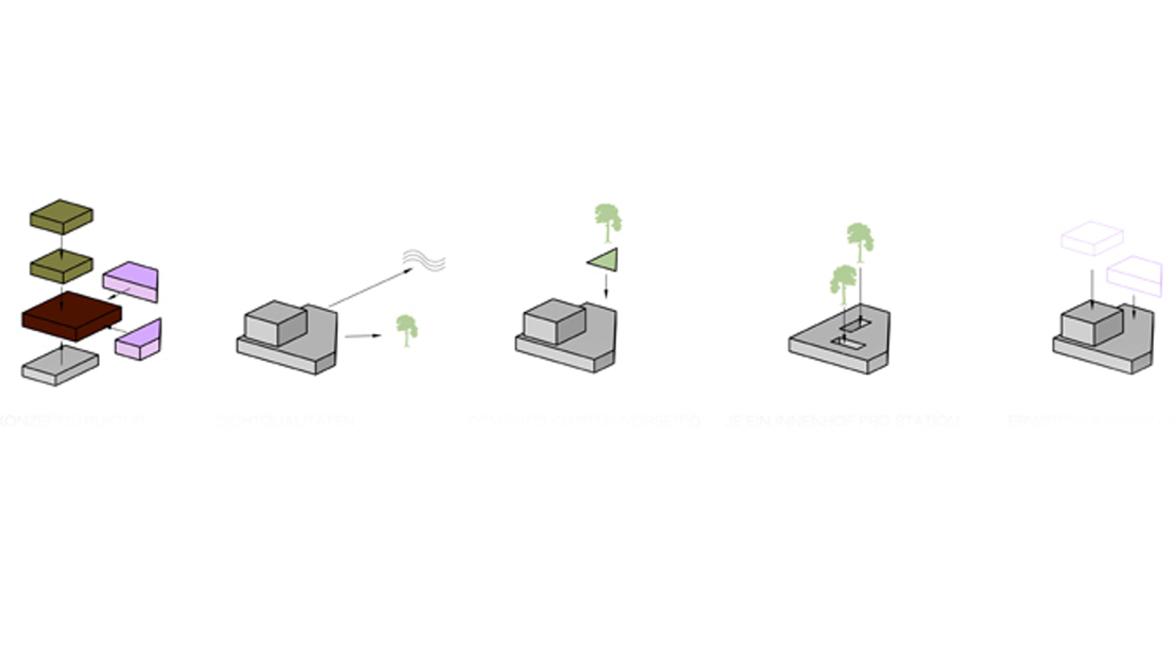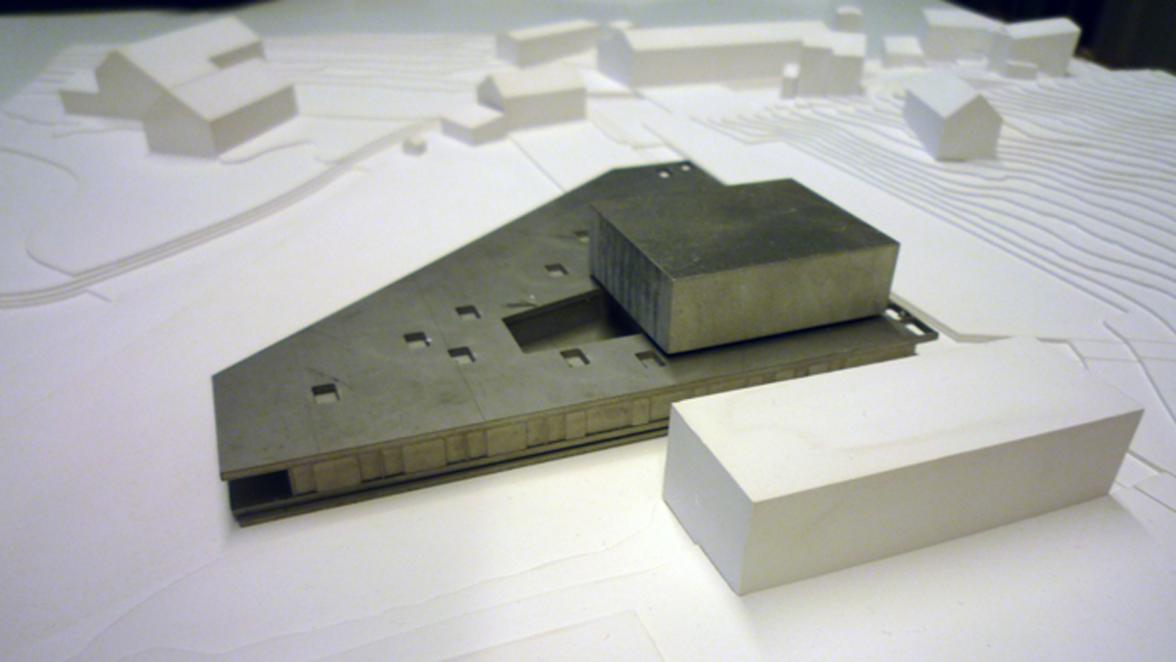Facts
Client | Gemeinde Egg
Typology | health care
Location | Egg
Stage | competition
PHEgg
As basis of the idea functions a single plate, the plot. The exterior is defined and created by perforating and stretching that. This results in an functional pattern of atria, staying areas and openings for natural lightning.
The different phases of elderly care is readable in the built space. Care areas on the groundfloor include accomodations for each individual with private balcony and a view into the countryside. Independent housing groups are positioned near the supporting areas as back part to a small power plant.
The sustainability concept is defined by the using of local wood for construction, sun protection in all of its areas. The low energy consumption supports the life cycle of the building.


