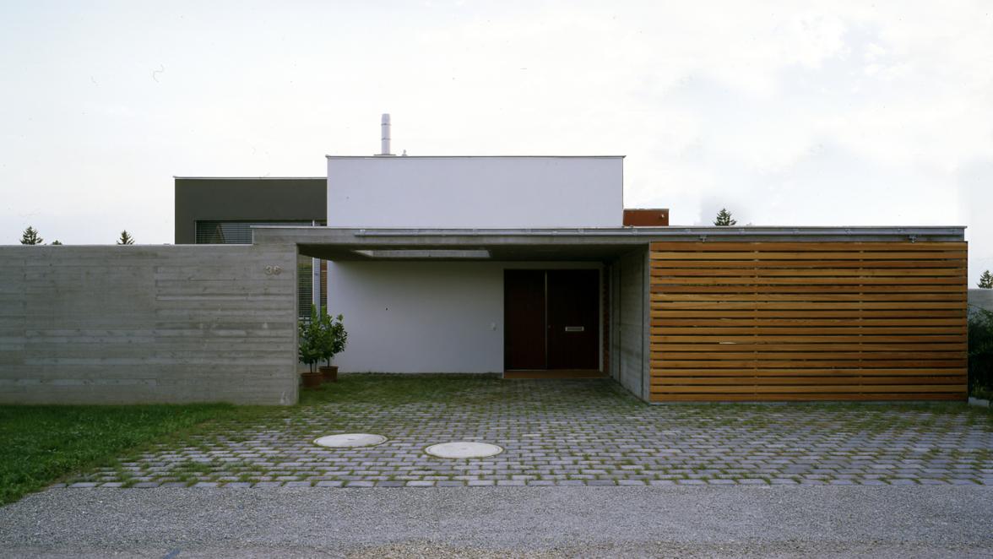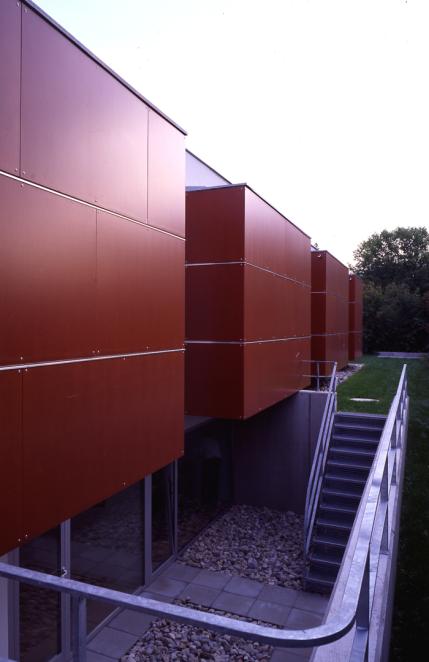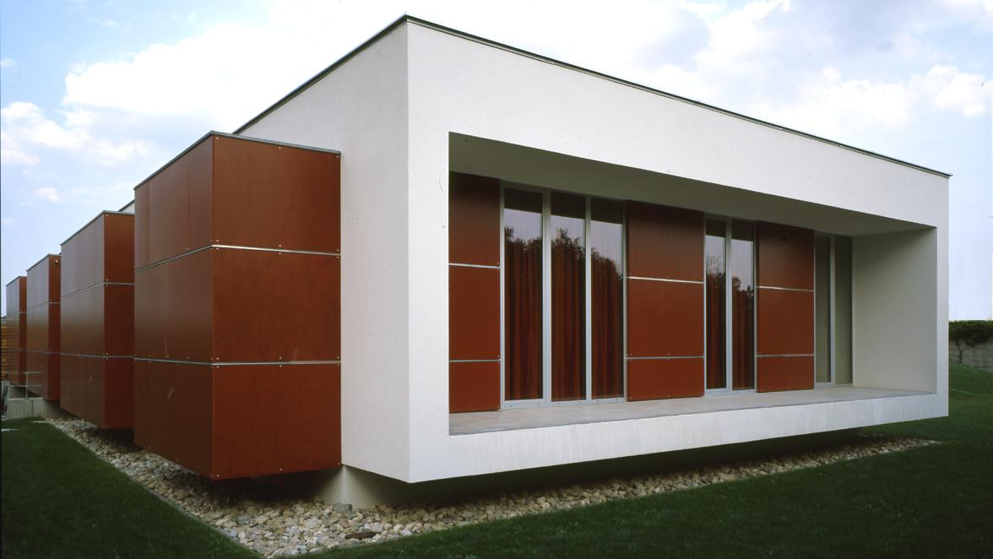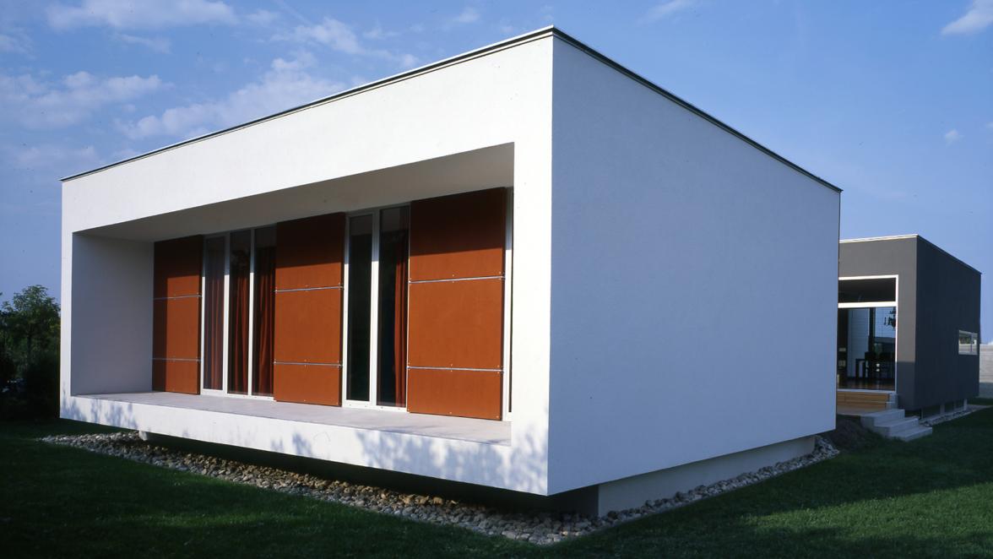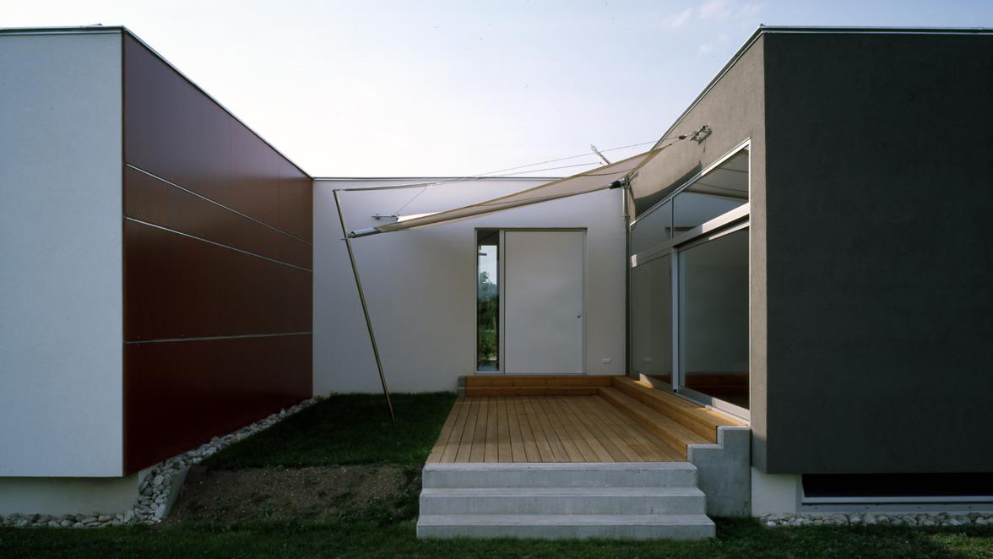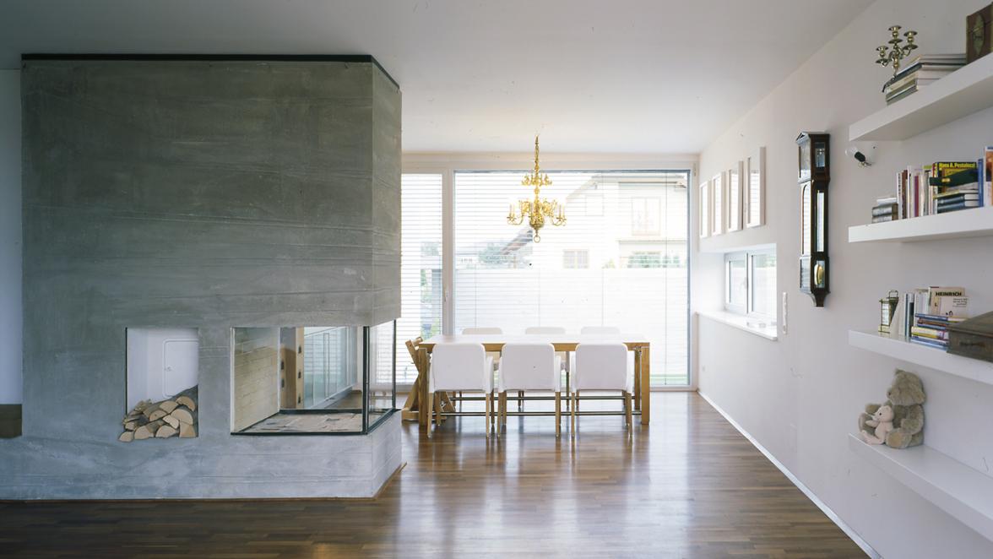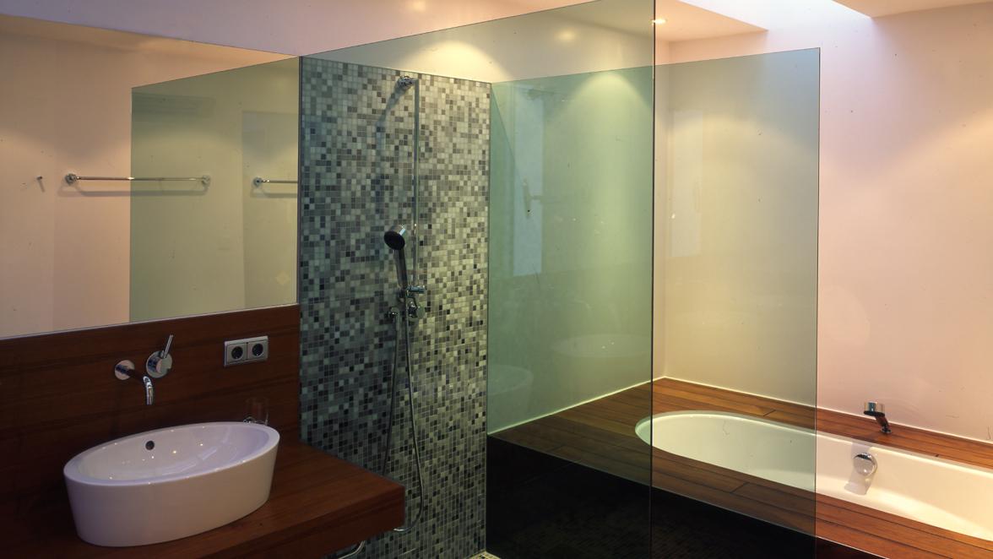Facts
Client | private
Design | project management
Typology | residence
Location | Felixdorf
Stage | built
Area | 194m2
Haus S.
Through this has the spaces been created. The single-storey structure is divided into residential and sleeping units, respectively, with a corridor connecting them. On one side of this corridor are boxlike structures that contain secondary rooms and provide structure to the space.
This layout creates five specific exterior rooms, a roofed forecourt, a breakfast terrace, a residential courtyard sheltered from the wind, a rear veranda and a light well for the residential basement. The principle of zones is strengthened by the use of varying materials and surfaces. A wide variety of interior situations is thus created, the open fireplace provides a strong accent in the living room, which flows seamlessly into the residential courtyard.
