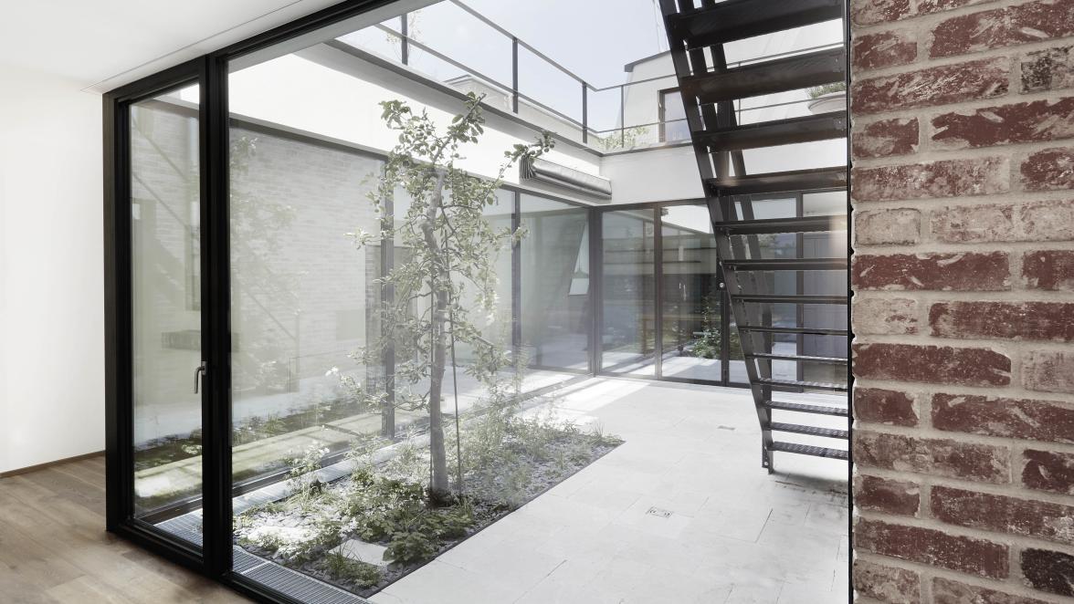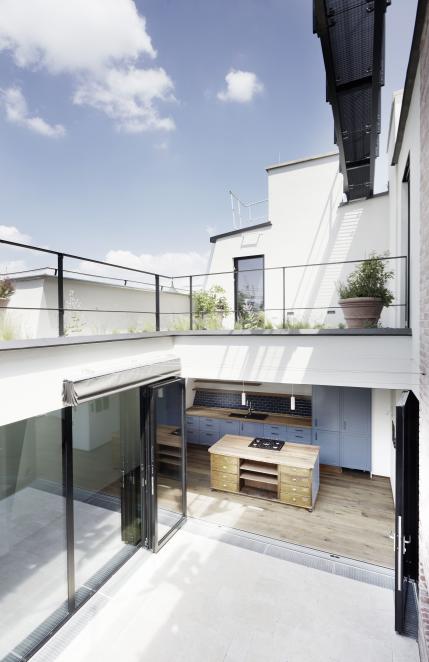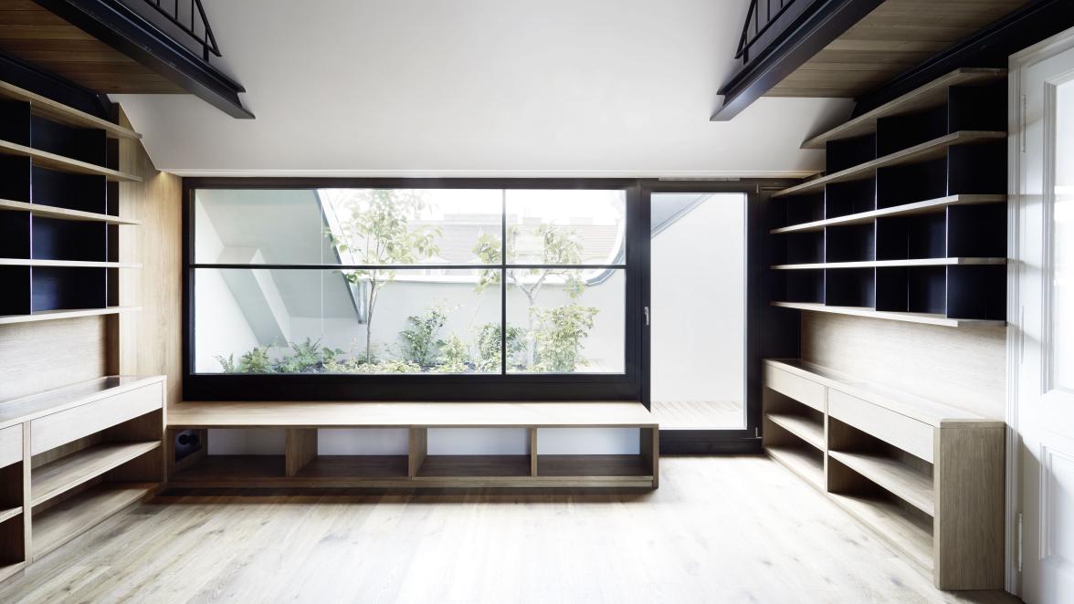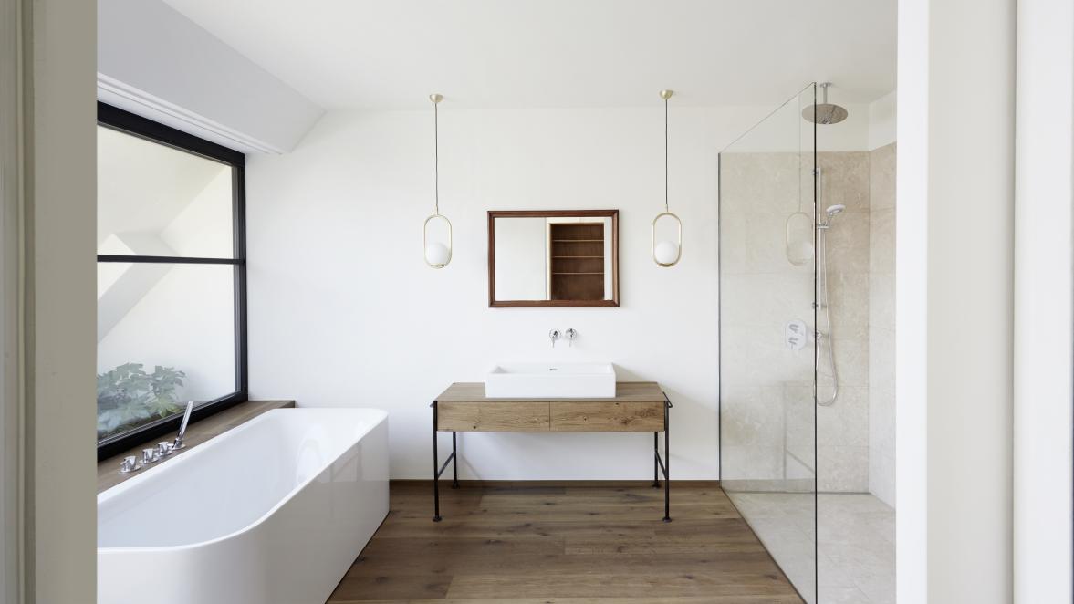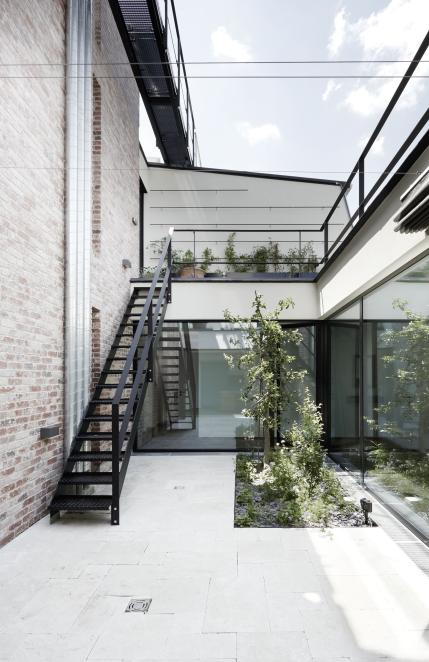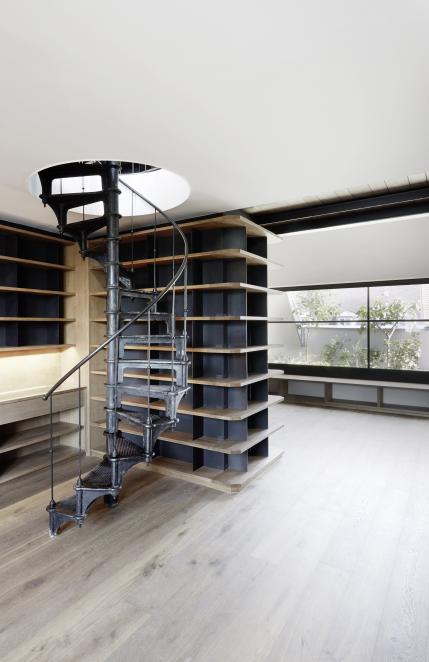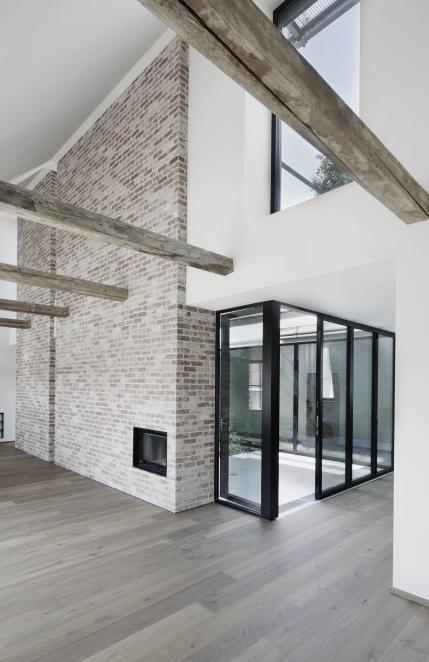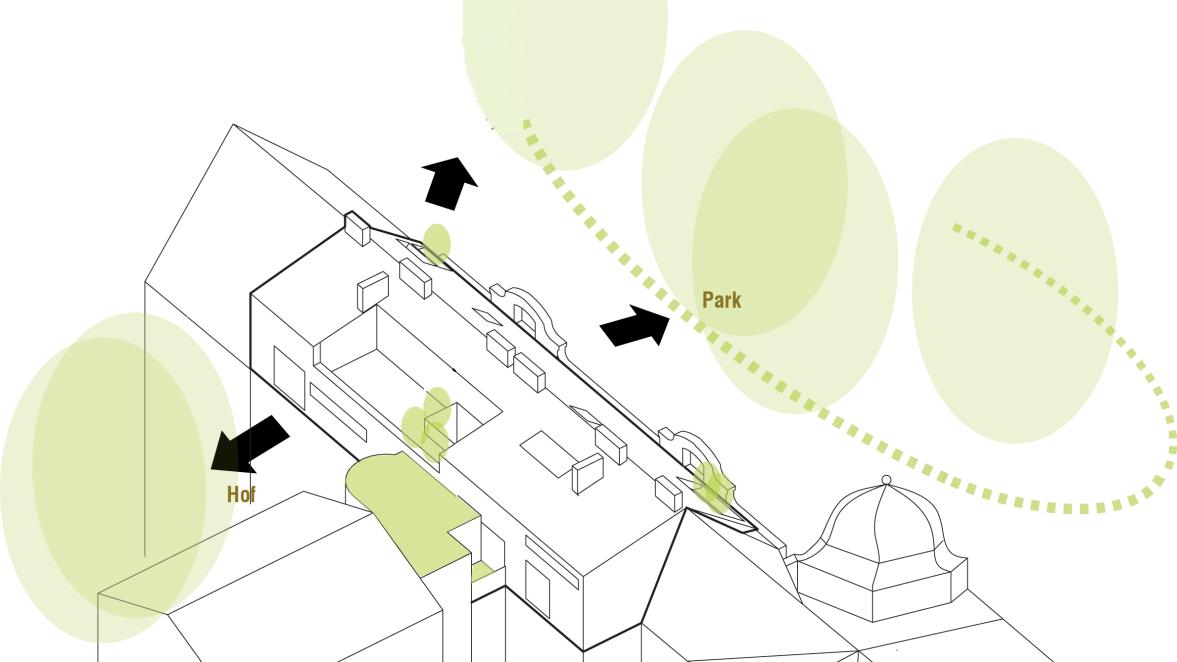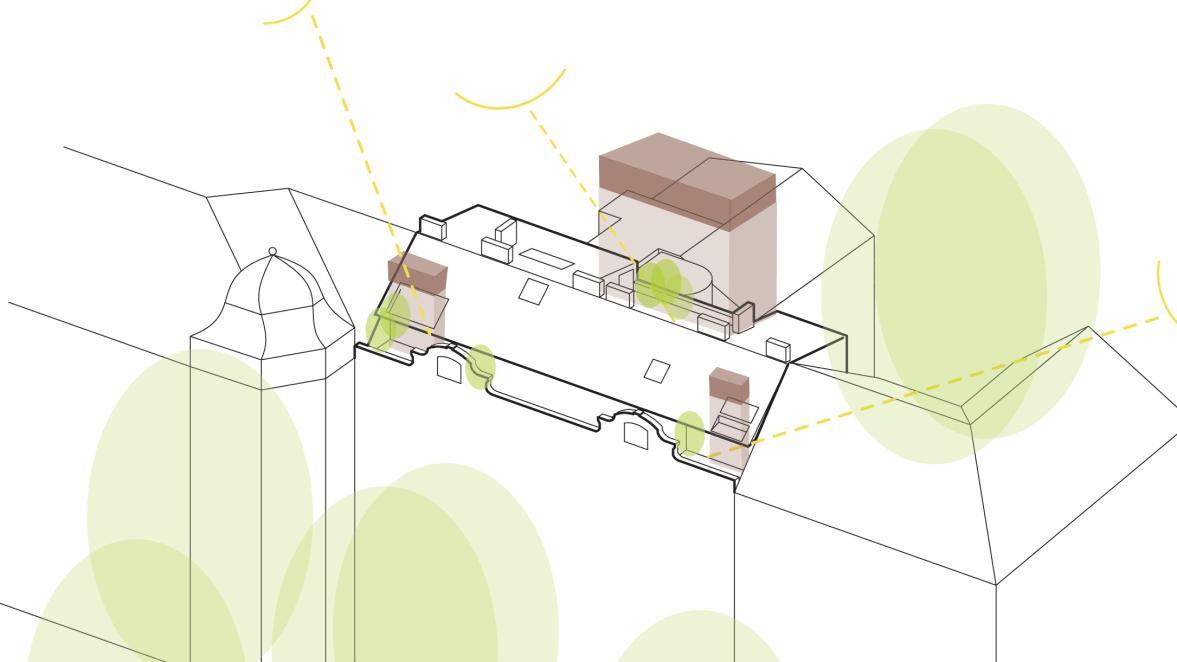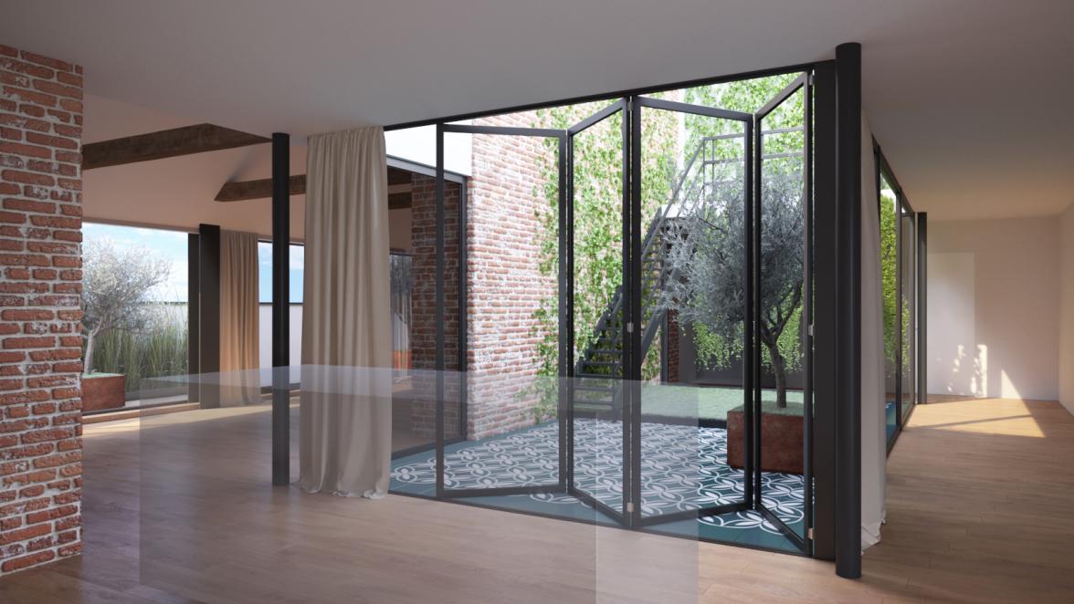Facts
Client | private
Design | Interior Design | technical and artistic management
Typology | residence
Location | Vienna
Stage | built
Area | 460m2
DG RVAP
Following tasks induced the outline
- respect of ensemble
- generous openings to courtyard and green
- cubic cuttings in the homogeneous shell for lightning an open spaces
- selective sights to open spaces and landmarks
The focal point and heart of the living floor is the atrium. Inspired by the ancient Roman atrium house, the living areas, such as the living room, kitchen, and dining room, are grouped around it, along with the private area on one side, which includes the bedroom, study, and bathroom facilities. Another distinctive feature of the attic living space is the two-story library.
The material concept, inspired by English design, has been realized with a combination of exposed brick, black steel, and oak wood.
