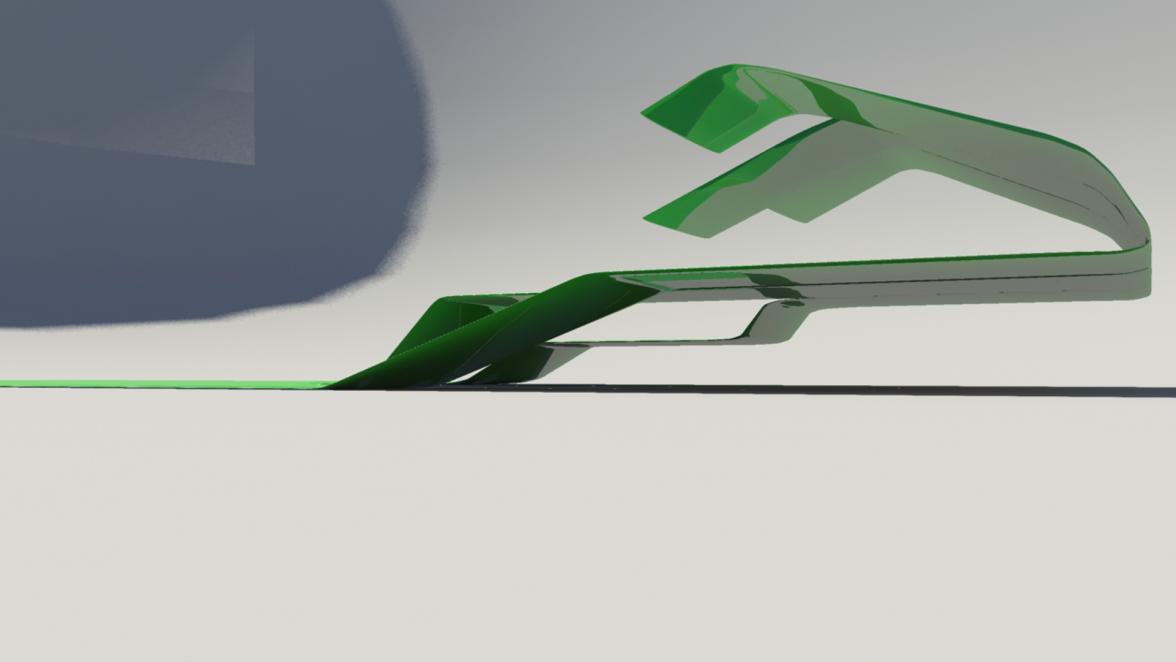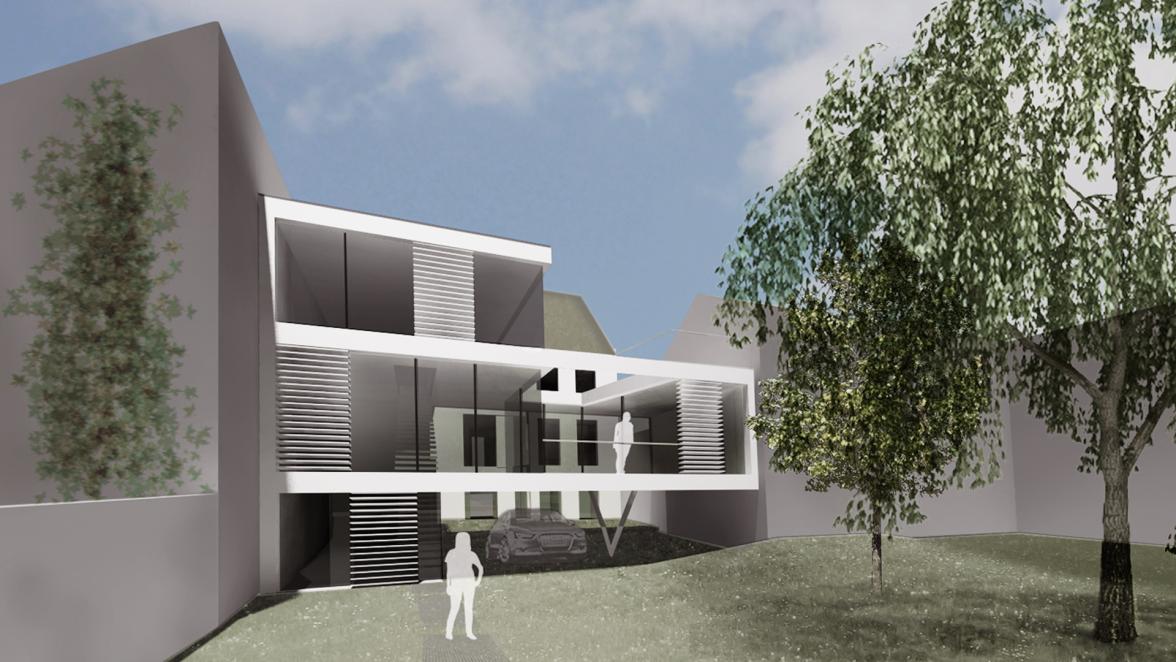Facts
Client | private
Design | technical and artistic management
Typology | office building
Location | Vienna
Stage | in progress
Office Living
Through folding up the back garden by designing a green landscape up to the attic, are levels of garden created. They give connection between living and green, as well better sun exposure of garden.
Due to the possibility of double accessing the house the working area is reachable from the main street; more crowded one, positioned on the ground floor and organized around the atrium while the living area is vertically separated on the other floors. Living area is connected to the garden because of the calming green atmosphere which is not disturbed by traffic. Two living zones are graduated from street to the atrium and yard. Billiard room, guest room and kitchen are “protecting“ important, quiet zones of sleeping and living which both are in contact with the greens - atrium and back yard. Terraces are completing that landscape.

