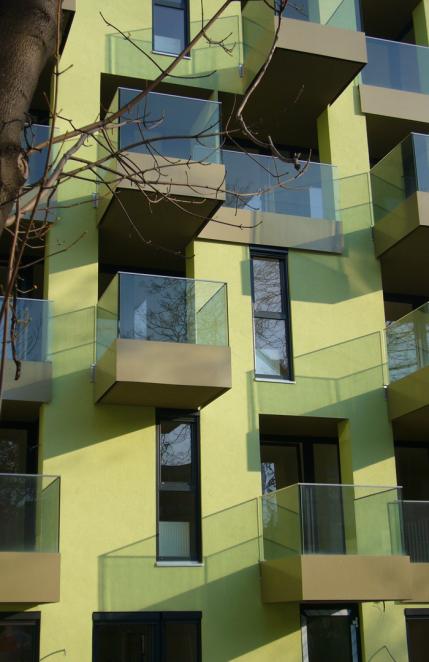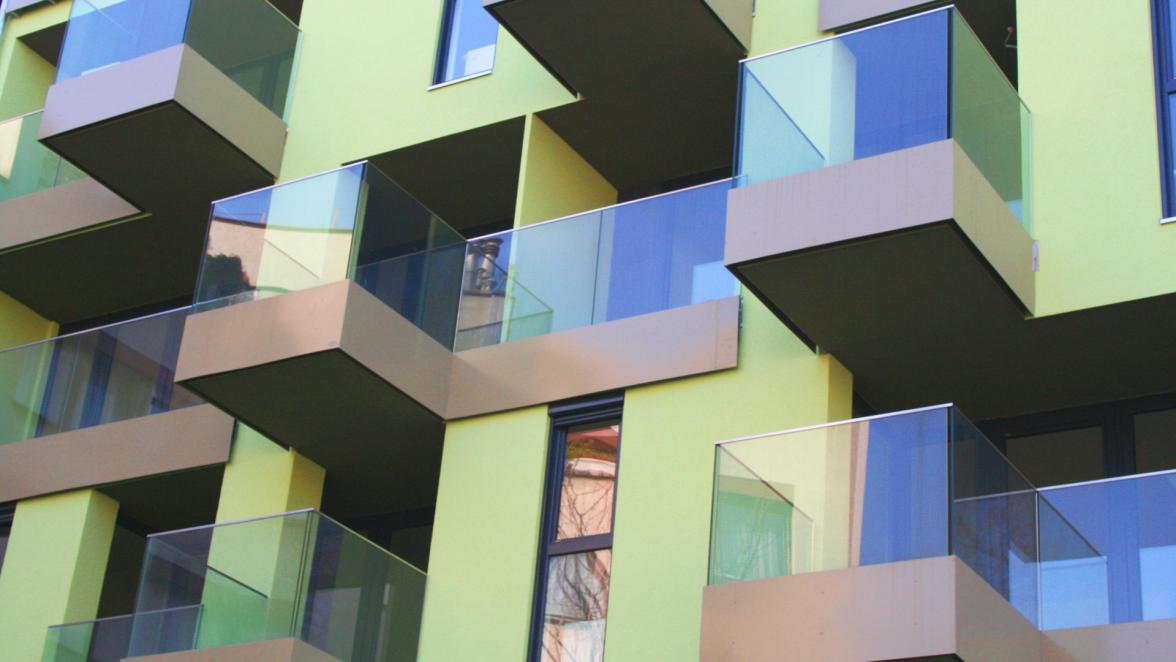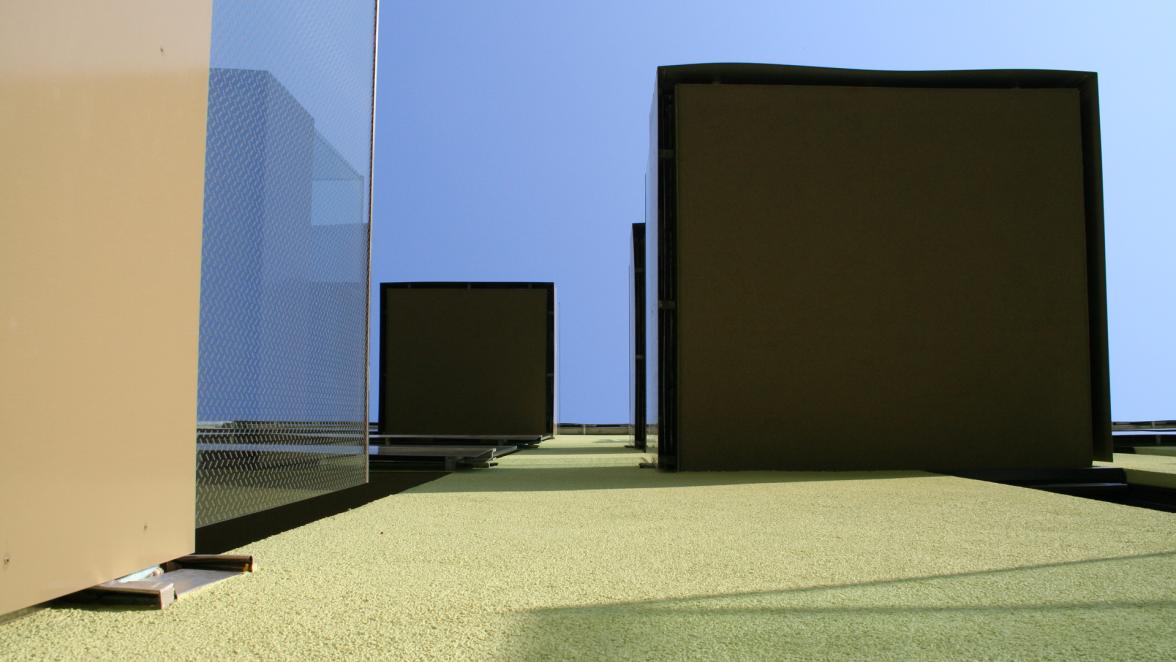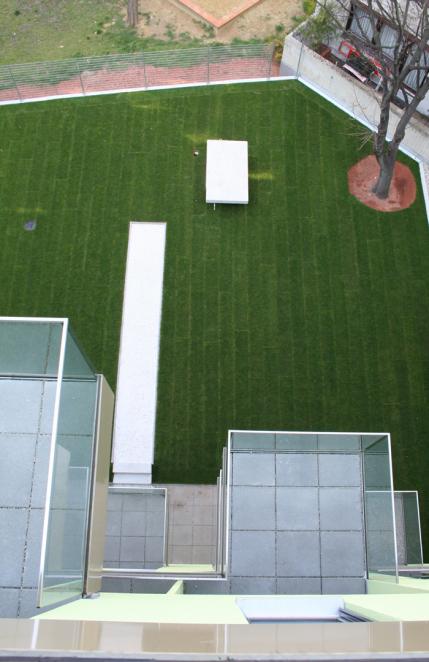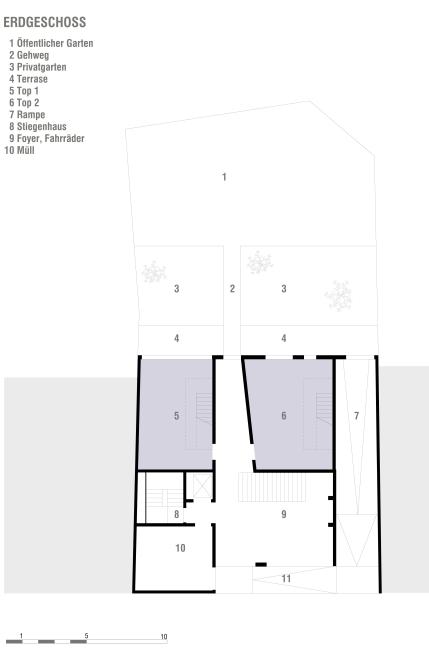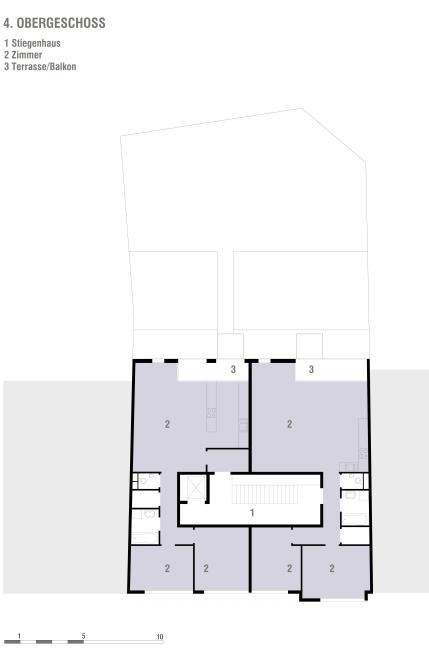Facts
Client | Sedlak GmbH
Design | technical and artistic management
Typology | housing
Location | Vienna
Stage | built
Area | 1163m2
IMM
The construction was made as an exo-structural system with two fixed positions for wet rooms. The building is located in the middle of the city so we felt a need to create a green space for residents. The living spaces are orientated to the garden and the sleeping quarters to the street. All chosen colours were inspired by colours found in a garden. The colours palette used for the facade is hazelnut and pistachio. The inviting entrance hall narrows as it leads to that garden and the main staircase that is illuminated by a big skylight that brings down light though a vertical light corridor from the roof to the entry floor. This floor-plan concept allows for direct lighting in the flats via the bay windows that enliven the facade on the street side as well as on the courtyard side, which features a captivating play of protruding loggias and balconies.
