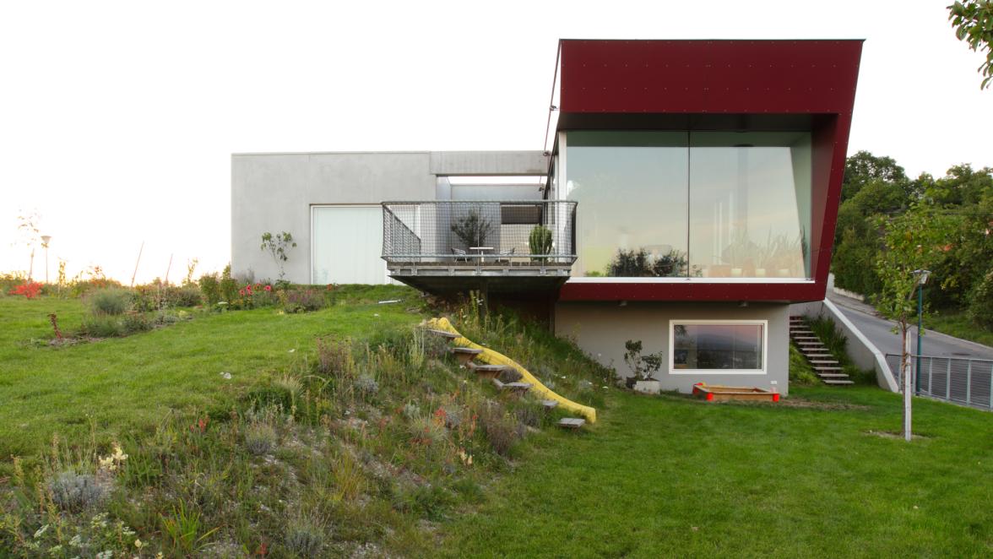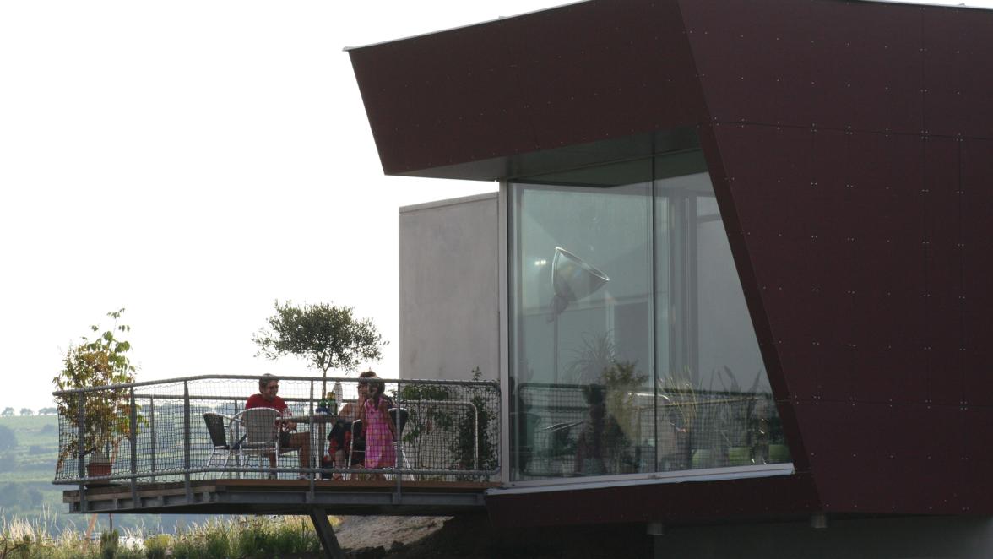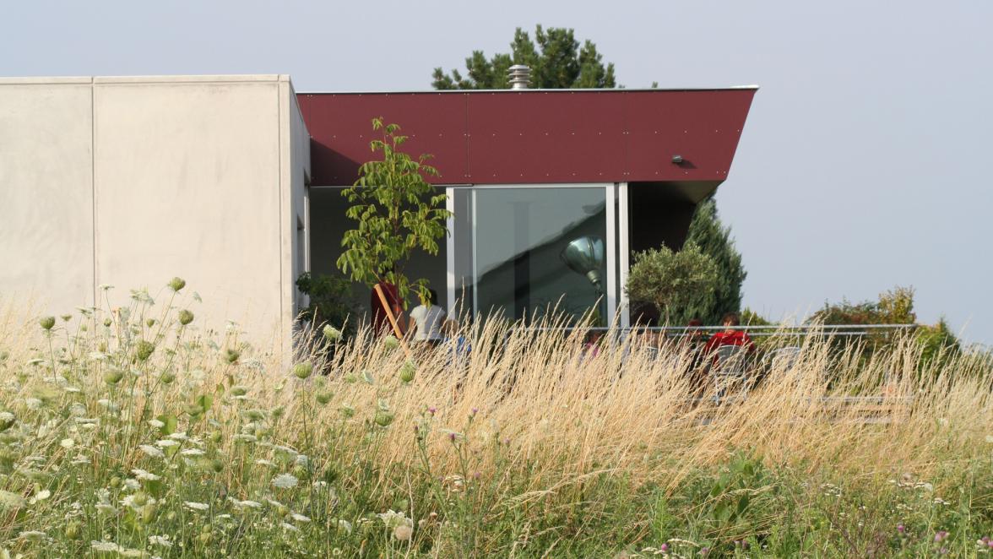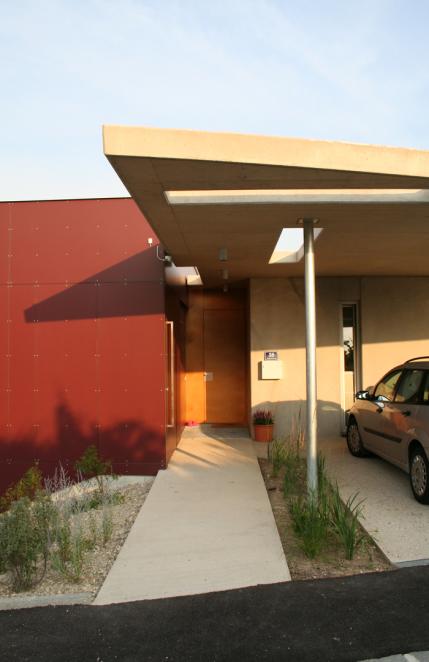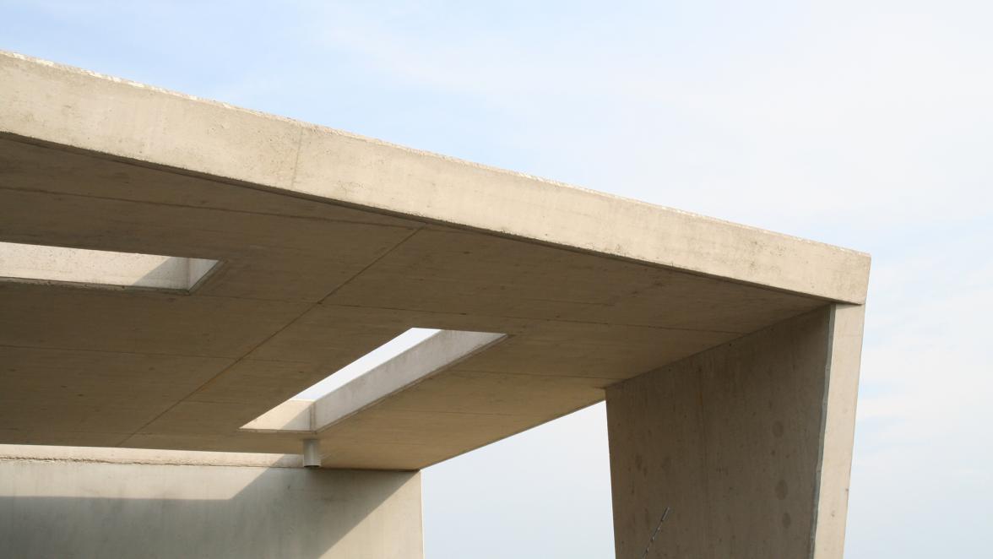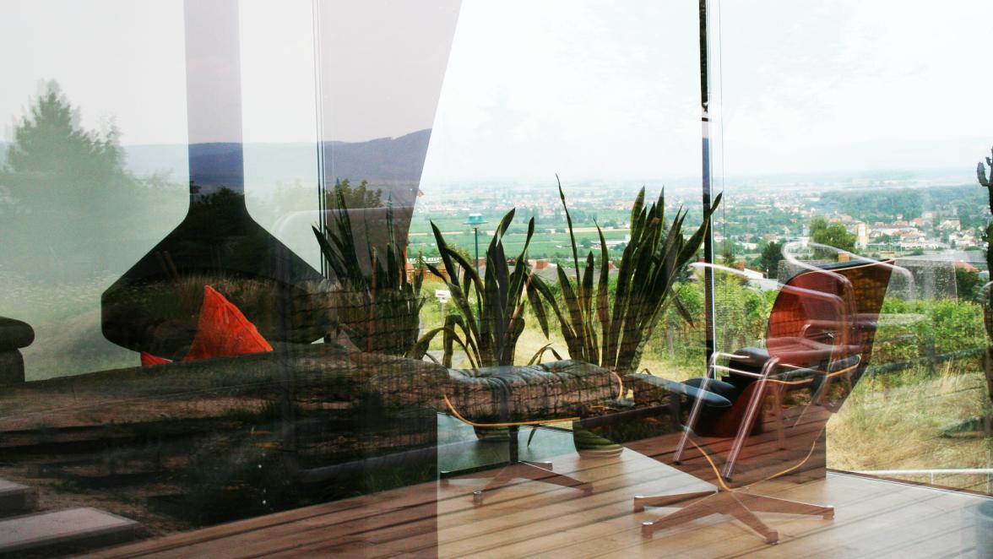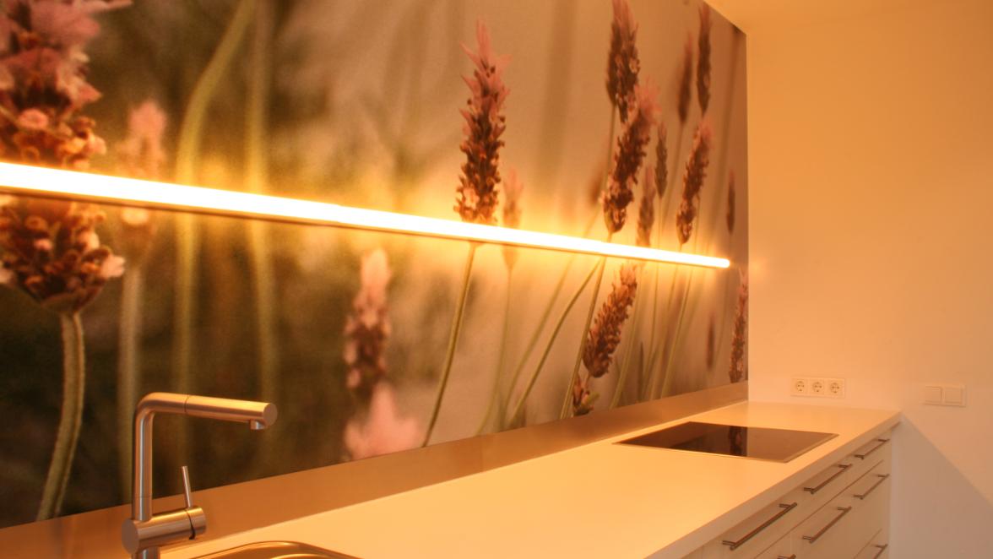Facts
Client | privat
Design | project management
Typology | residence
Location | Krems a.d. Donau
Stage | built
Area | 220m2
Haus K.
Every aspect of the concept for the house is a response to its gorgeous location. The grand view is striking as one enters the house and the effect only increases as one continues into the living room and proceeds to the terrace with its impressive panorama. The materials were chosen as a sensible contrast to the surrounding wild garden. The sleeping area develops from the carport, which is on the downward-facing slope and covered by an elegant reinforced concrete flying roof. The wing’s facade of exposed concrete is rather introverted, providing a suitable grip to the building’s position on the slope. The residential areas, on the other hand, are open, almost floating above the basement level and stretching its striking “nose” self-confidently towards the valley. This effect is strengthened by the wine-red colour of the facade.
The residence is divided into a living and a slepping areas what can be seen on the structure of the facade. The spatial relationships of the views which were always very important for us, were achieved by the special arrangement of the openings for the inhabitants and for the bypassers as well.
