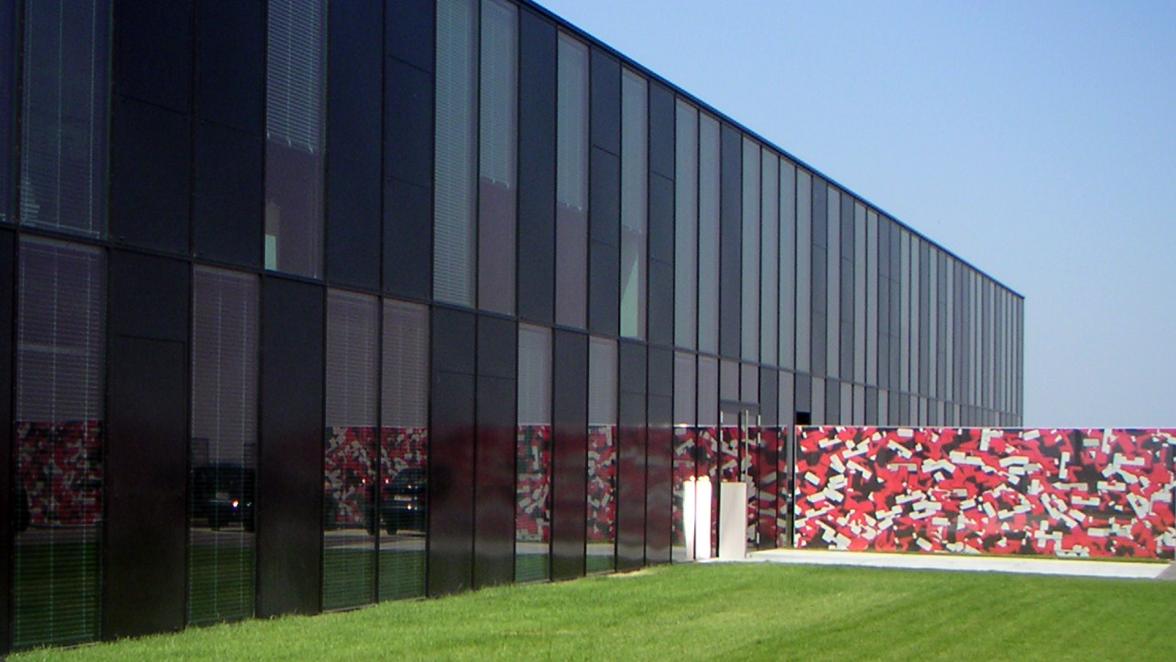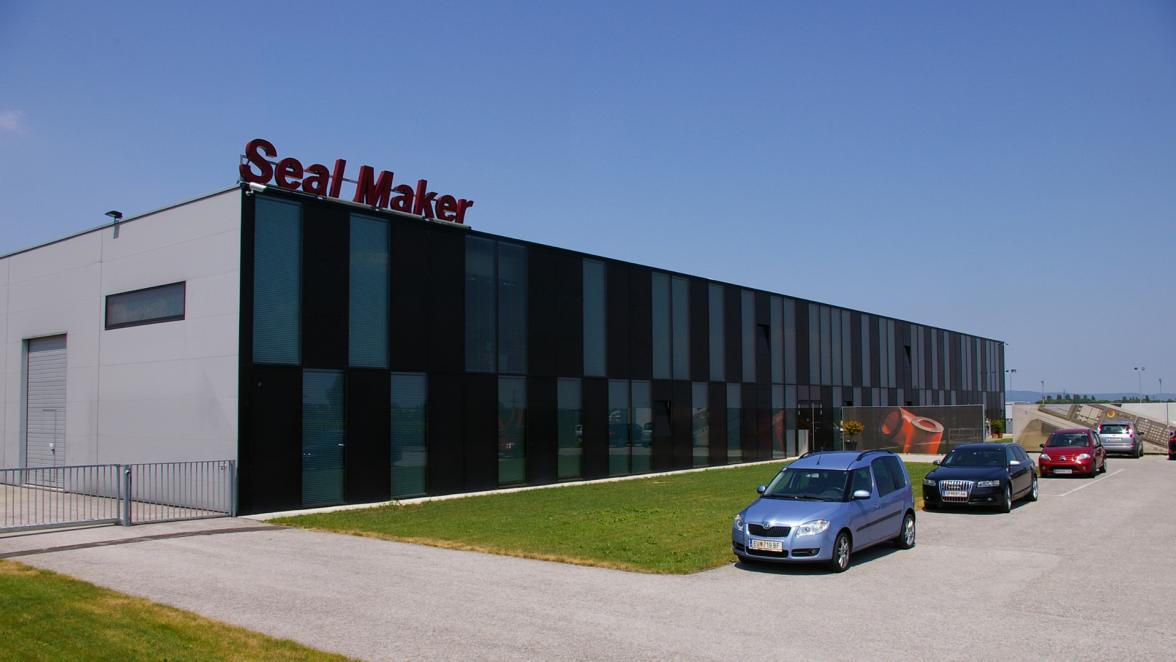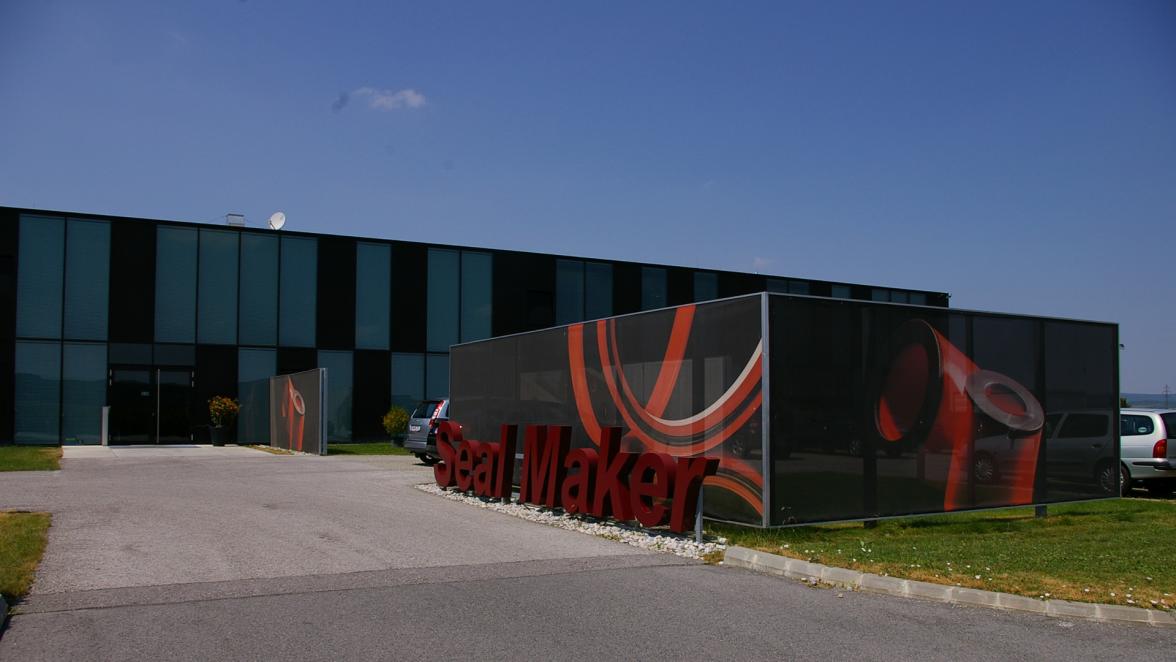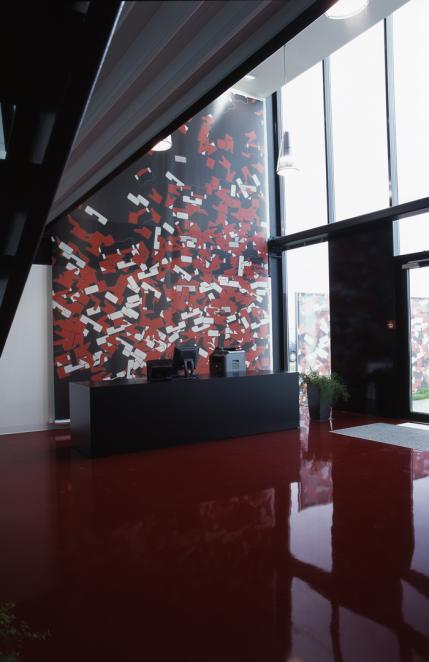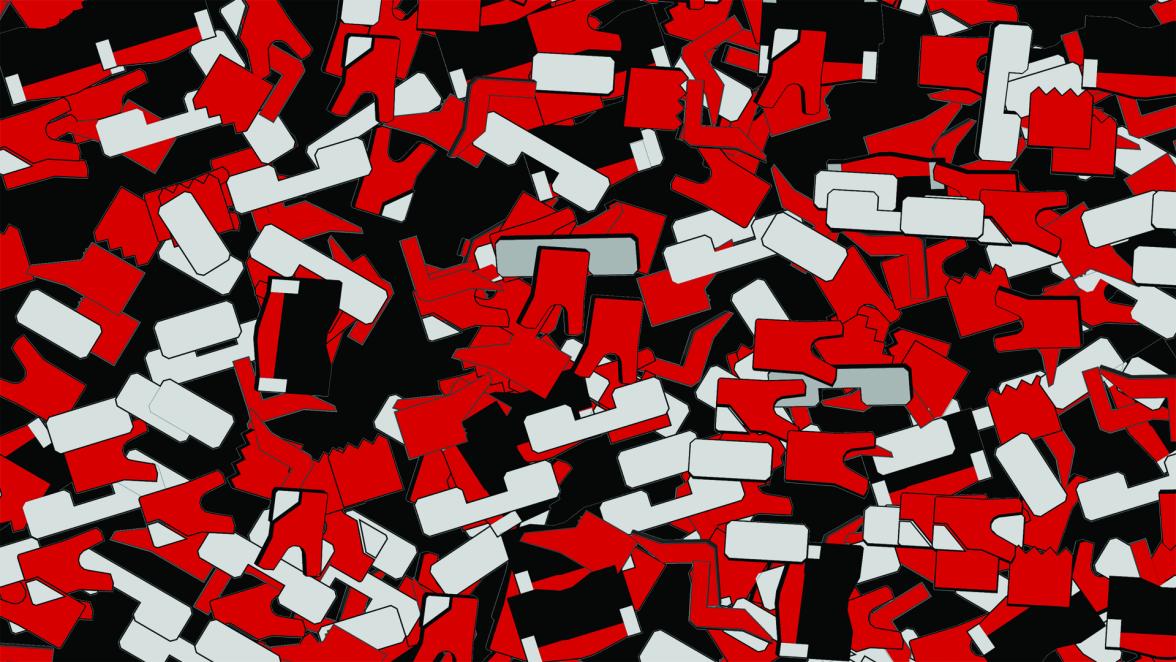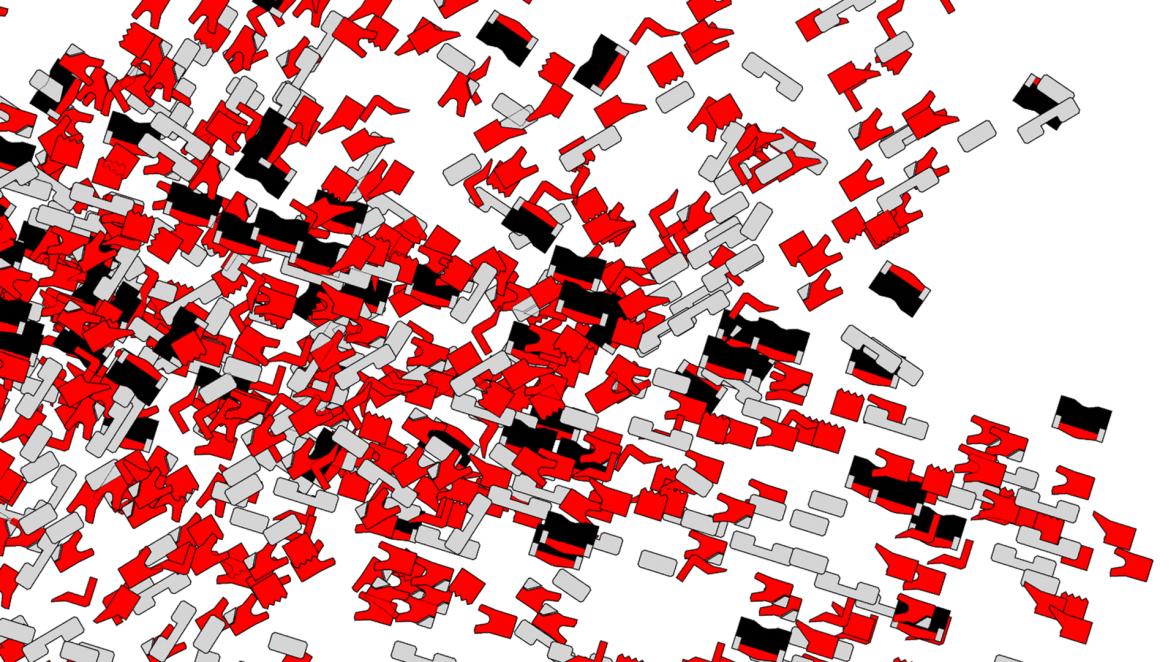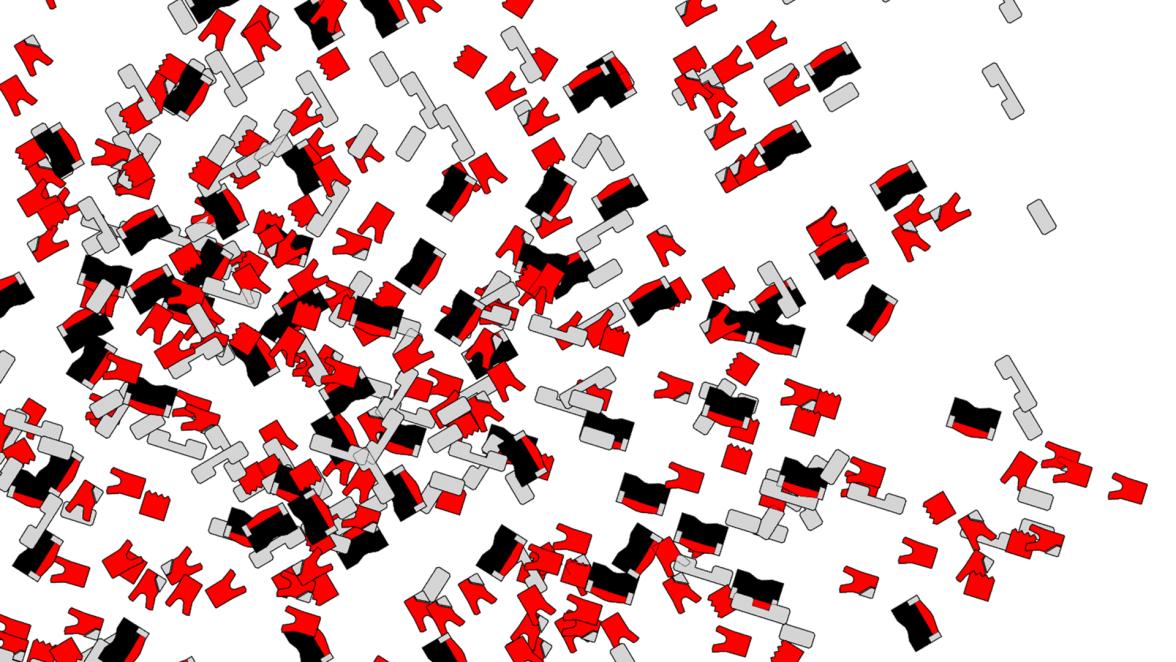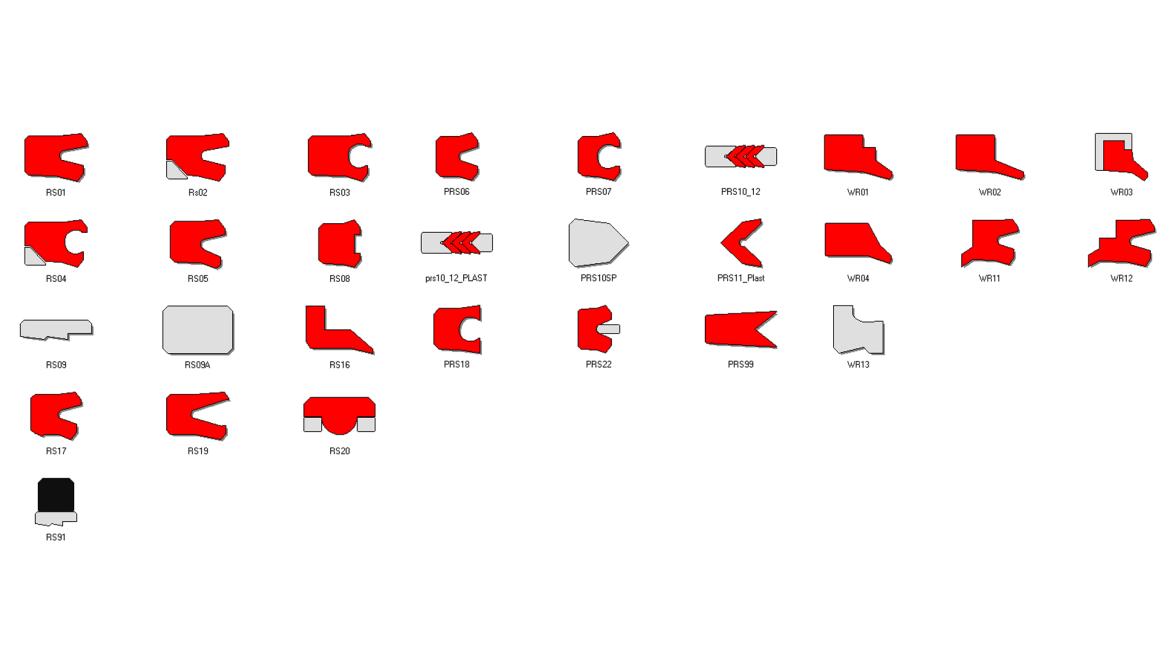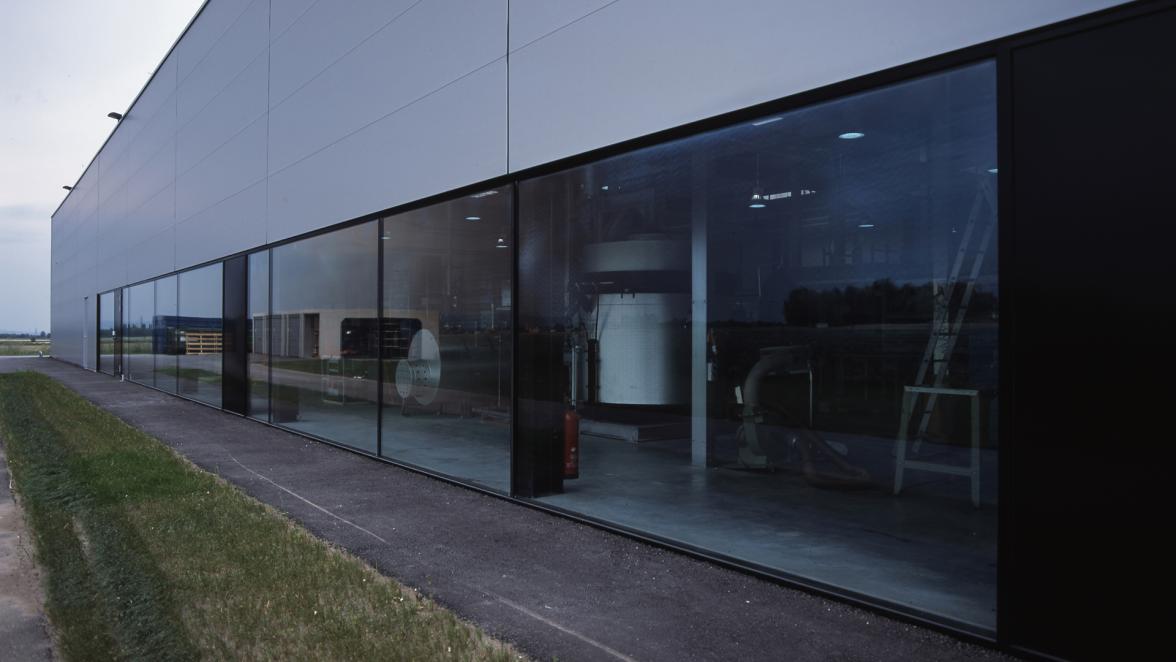Facts
Client | Seal Maker Produktions GmbH
Design | technical and artistic management
Typology | office and commercial building
Location | Pöttelsdorf
Stage | built
Area | 2620m2
finished | 2010
Seal Maker
There upon we arranged an office- and factory building in clear design language in the north of the Burgenland.
The representative office-area is orientated to the entrance. The production hall opens its facade to the surrounding countryside. To increase the working areas visually and melting the building into the landscape, we developed inside the whole building insights into and through the hall and from there out into the green. In consequence of the production line, the building has to have that length of the facade. To vary the aluminium post-and-beam construction, a discourse of the two basic elements, fix anti-sun glasses and aluminium panels including the windows, was planned. Due to the necessary width for production the whole construction is made of steel.
Additionally it was possible to reflect the varied interior use on the outside. In contrast to the strict front of the building, a graphic advertising wall defines the entrance area. The basics of the design were the seal profiles of the client, which were analysed and new arranged. By inventing the time factor during the animation punctual shots are showing the result of the product.
