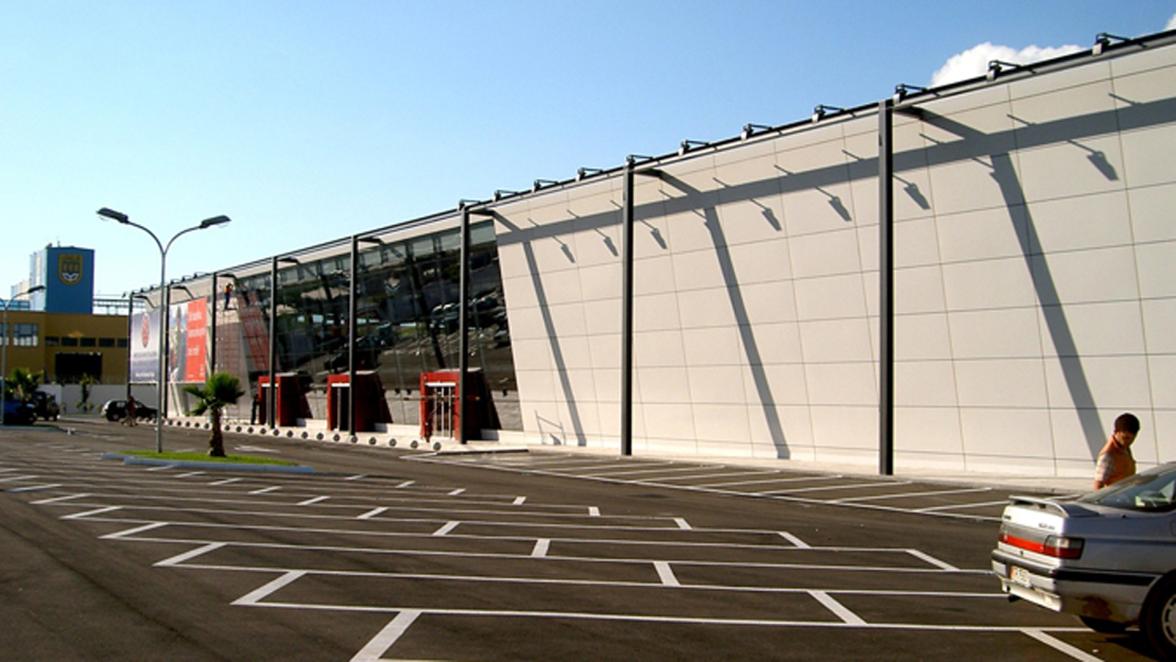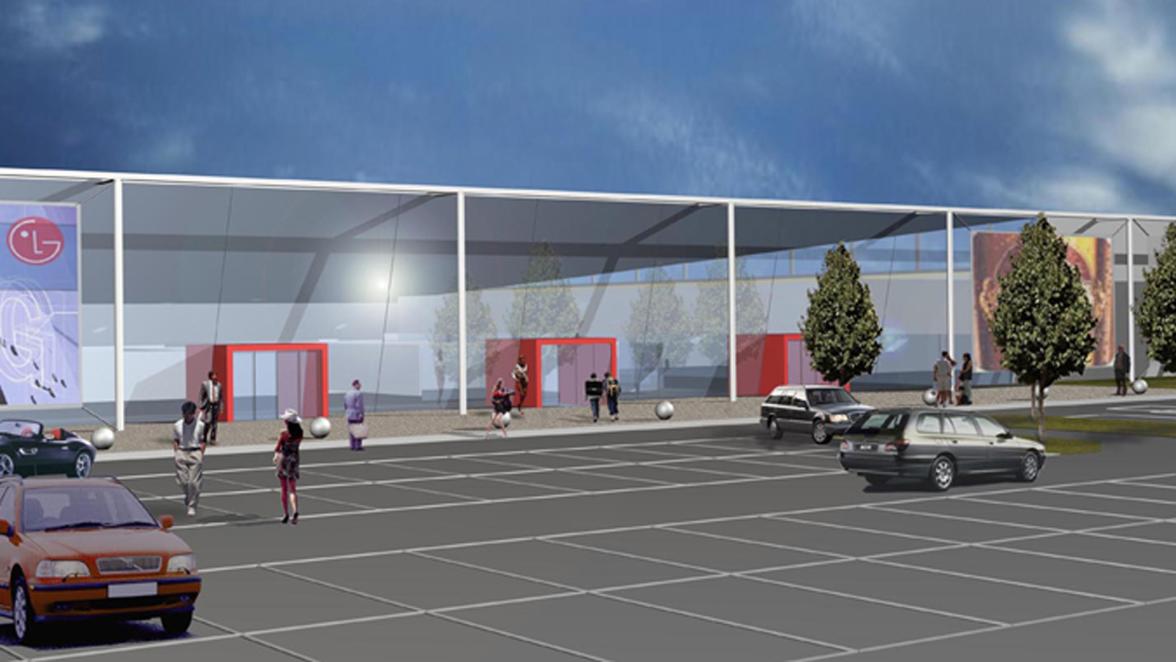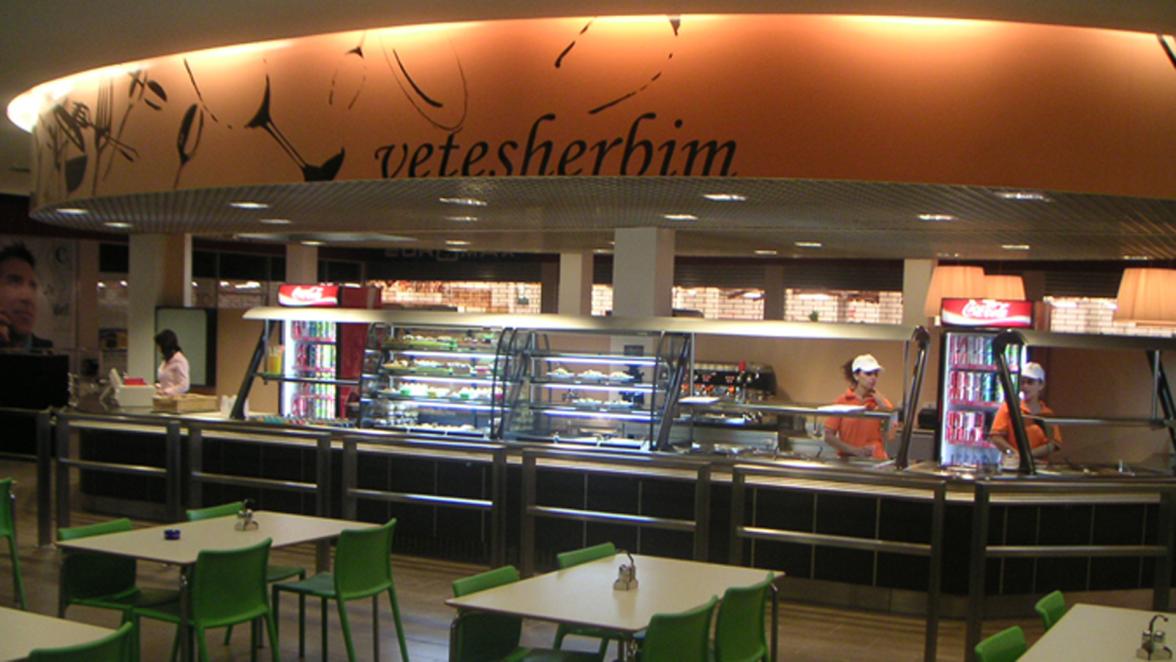Facts
Client | Alba-Trade GmbH
Design | technical and artistic management
Typology | shopping mall
Location | Tirana
Stage | built
Area | 21.000m2
finished | 2005
QTU
Among the specific requirements were an independent infrastructure for fire fighting, a well with a water reservoir, a small sewage plant and a high-performance emergency generator. The planning grid and the selection of materials were to adjust to their availability. Most of them where imported from all over Europe, isolation from Poland, steel-glasconstruction from Turkey, and the architectural details were adapted to local necessities.
In accordance with the principles of modern retail sales, the large mall has a central food-court, providing access to some 40 shops in the formats S, M, L and XL. The client organised a shuttle bus from the city to the QTU. Due to the rush on the Shoping Center expansions plans are fixed.


