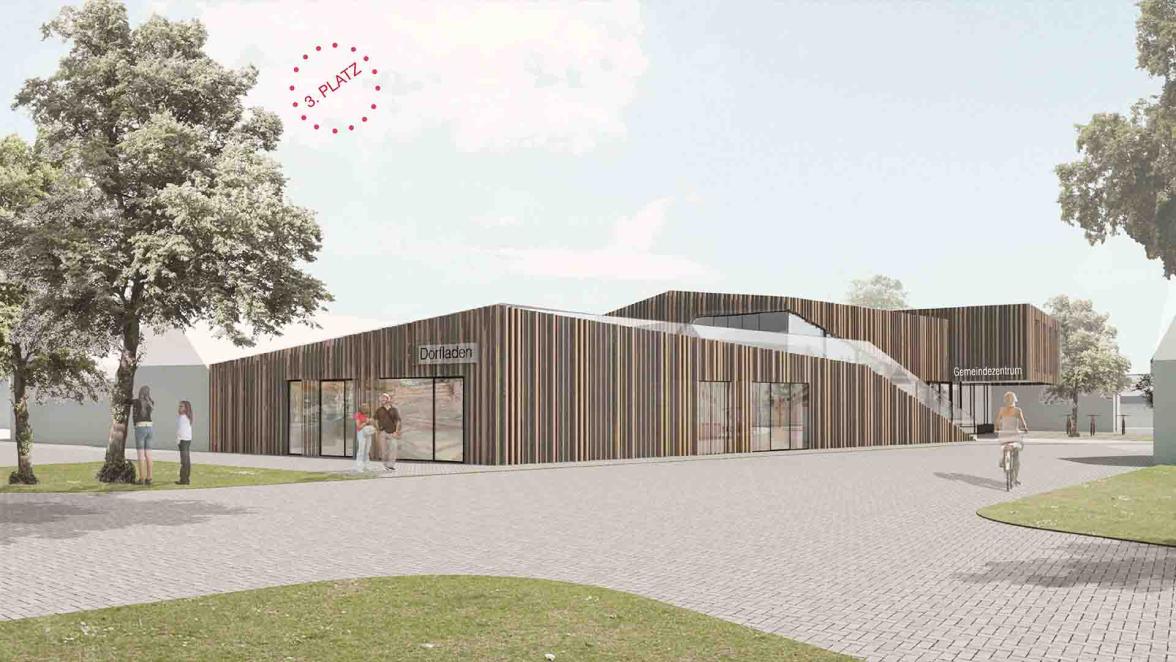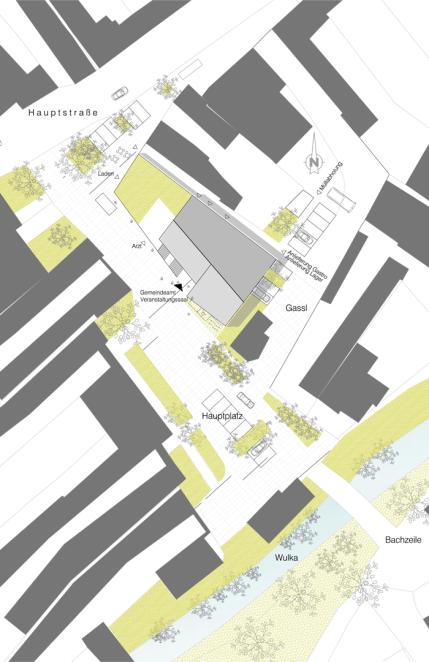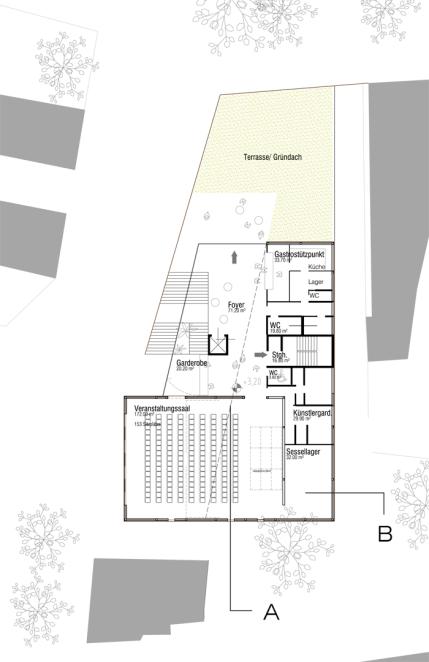Facts
Client | Gemeinde Pöttelsdorf
Typology | public
Location | Pöttelsdorf
Stage | competition
Area | 890m2
POET
Our concept is changing the rural structure by defining the new centre. The form arises from the landscape of the surrounding, excisting roofs with showing its maximum hight the new created main square. A wellspaced outdoor stair and sitting area acts as link between the new plaza and the green outside zone of the upper city hall.
With sustainable considerations the buildings volume was kept compact to achieve a low-energy consumption house type A. The main elements both for facade and interior are vertical wooden slats. The different roof pitches and gables enable special vivacious interior spaces. Particular openings are conceived to directed views to church etc.


