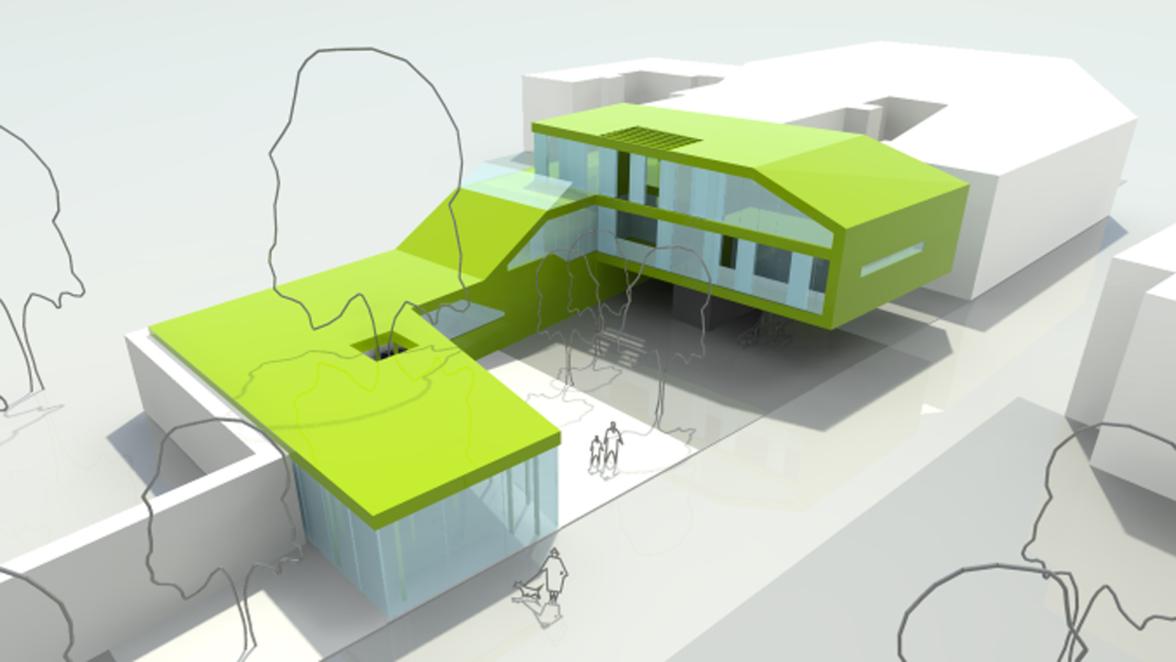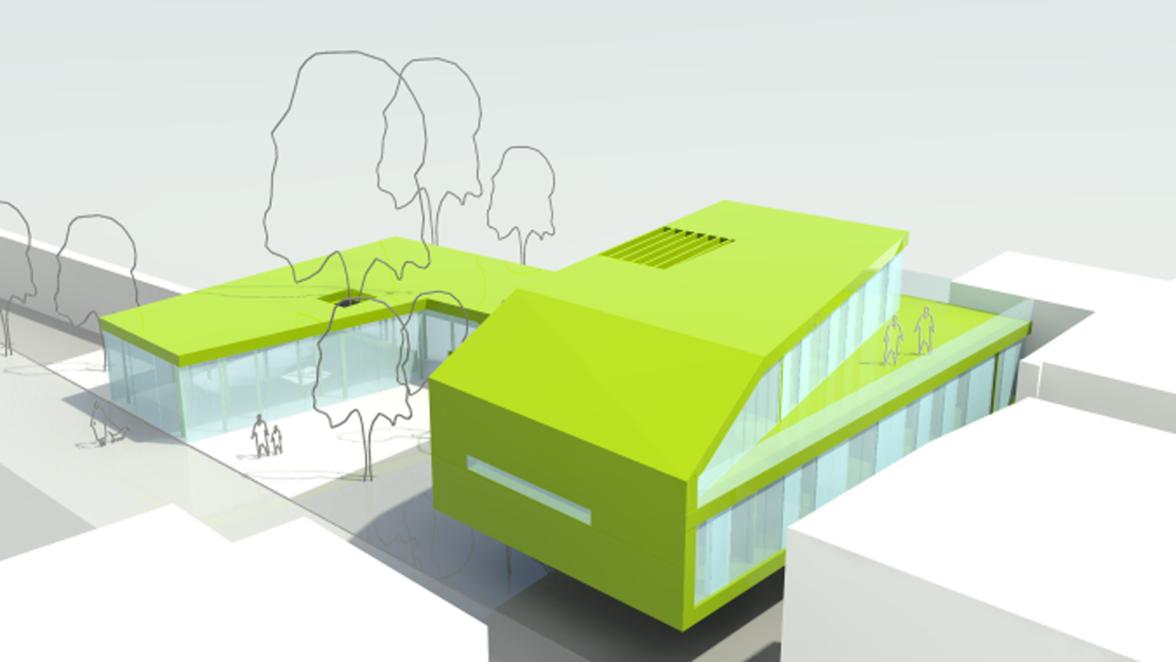Facts
Client | private
Typology | housing and restaurant
Location | Mödling
Stage | study
Area | 650m2
NIT
By using the cultural heritage building´s given heights it descends down to the level of the park by following the existing stone wall, the outer limit. The body gives place for the park to extend itself towards the city as a green courtyard.
Apartments are arranged in two floors canopying over a parking lot and held in place by a large column that contains the main staircase. The apartments shade themselves from the city life by having public spaces facing the park and private spaces towards the gap between the existing building and the existing inner courtyard.
An old tree is left untouched and becomes central to the restaurant as it wraps around the tree forming a green atrium and bleeding out in the interior of the restaurant through a forest-inspired column placement. The roof of the restaurant becomes an extension to the courtyard and serves as an event terrace.

