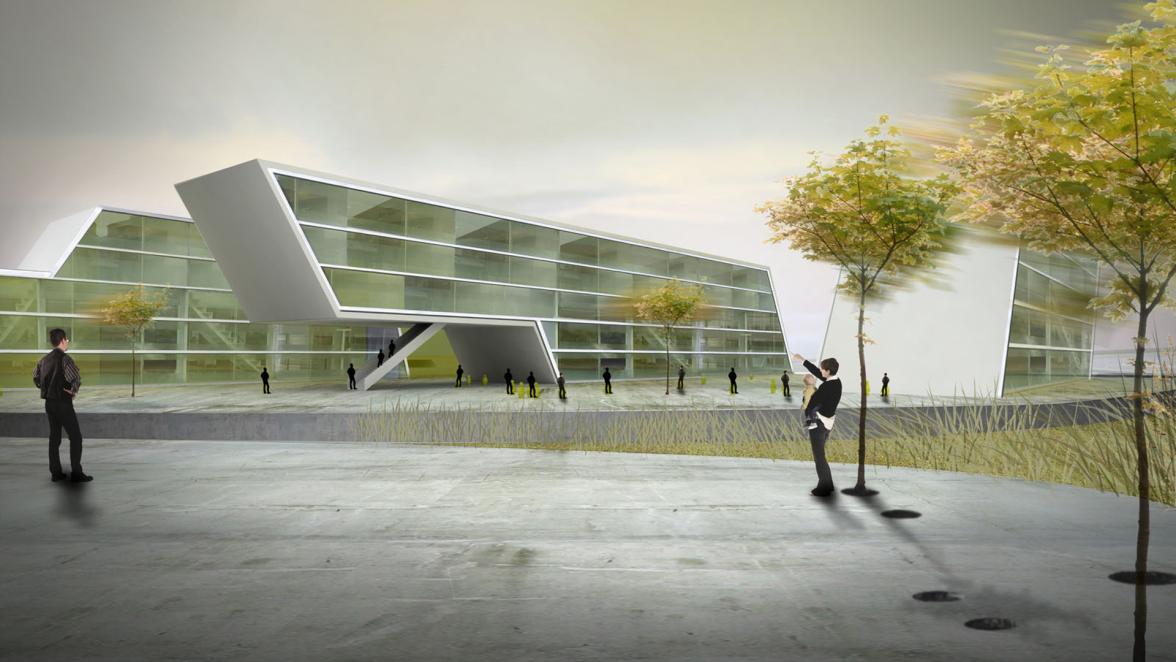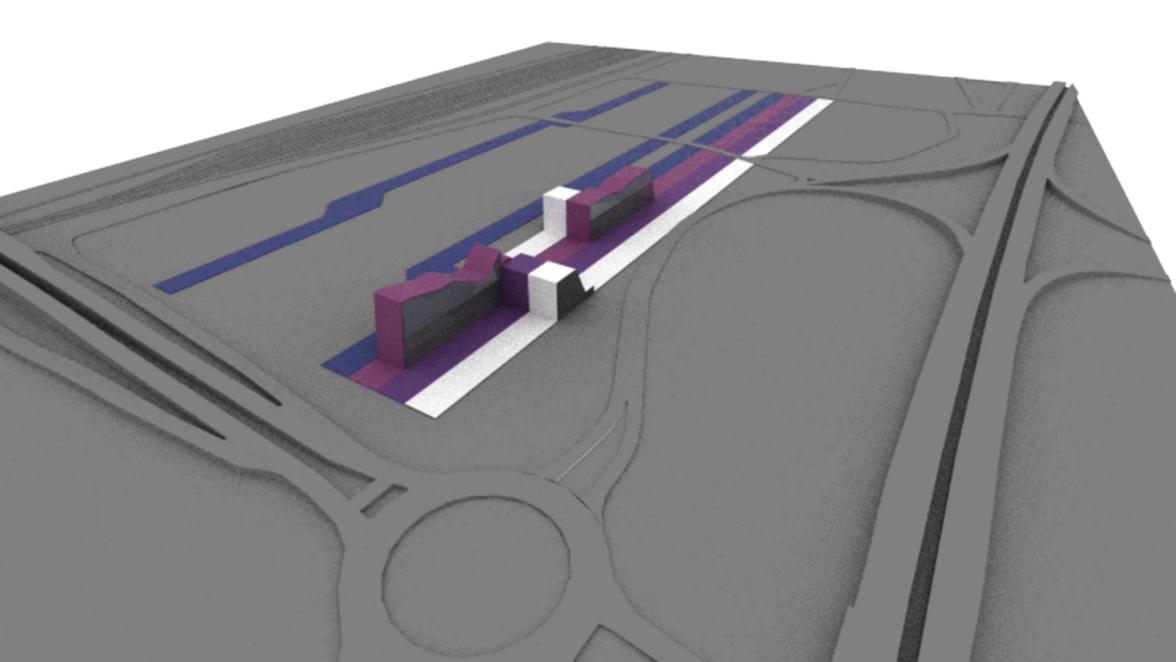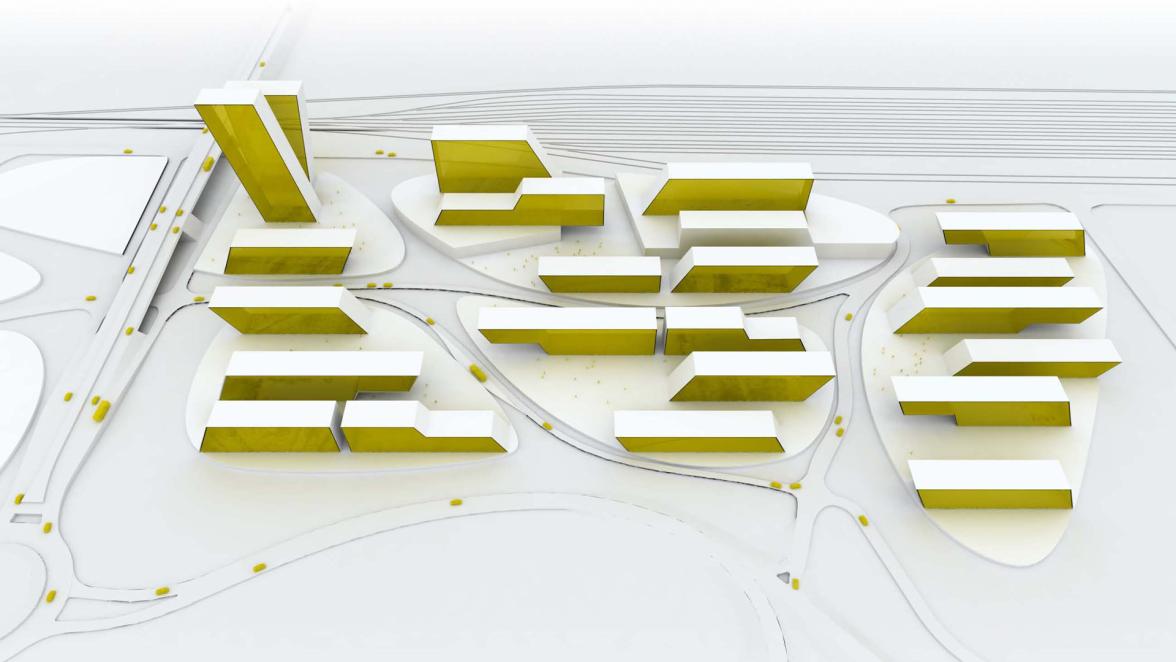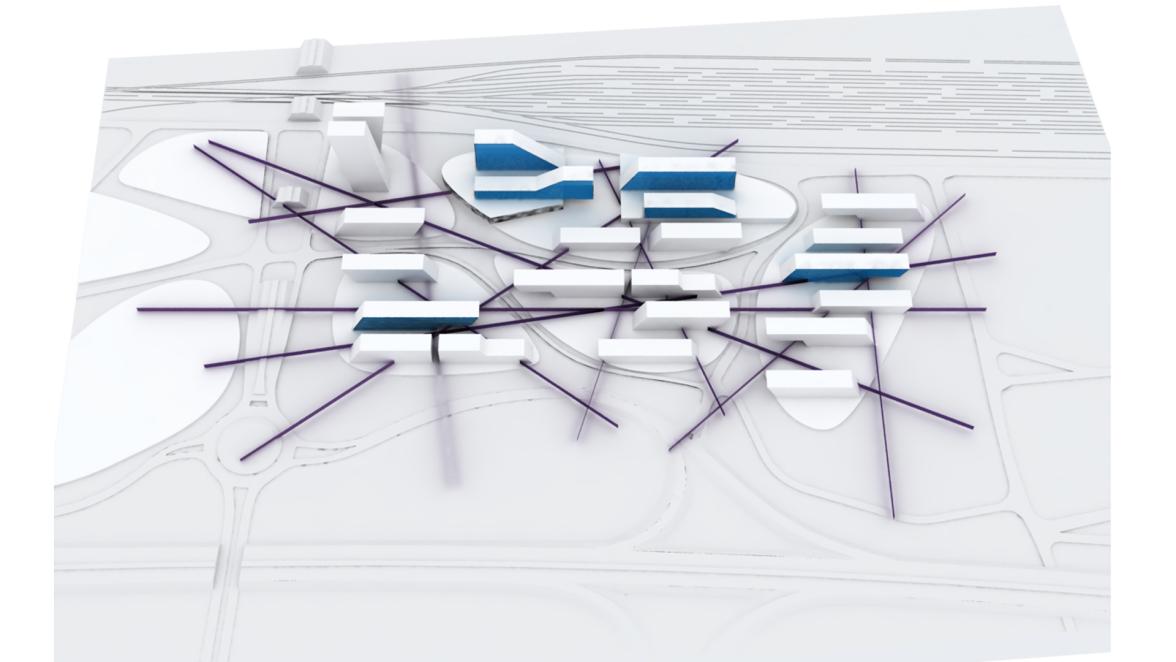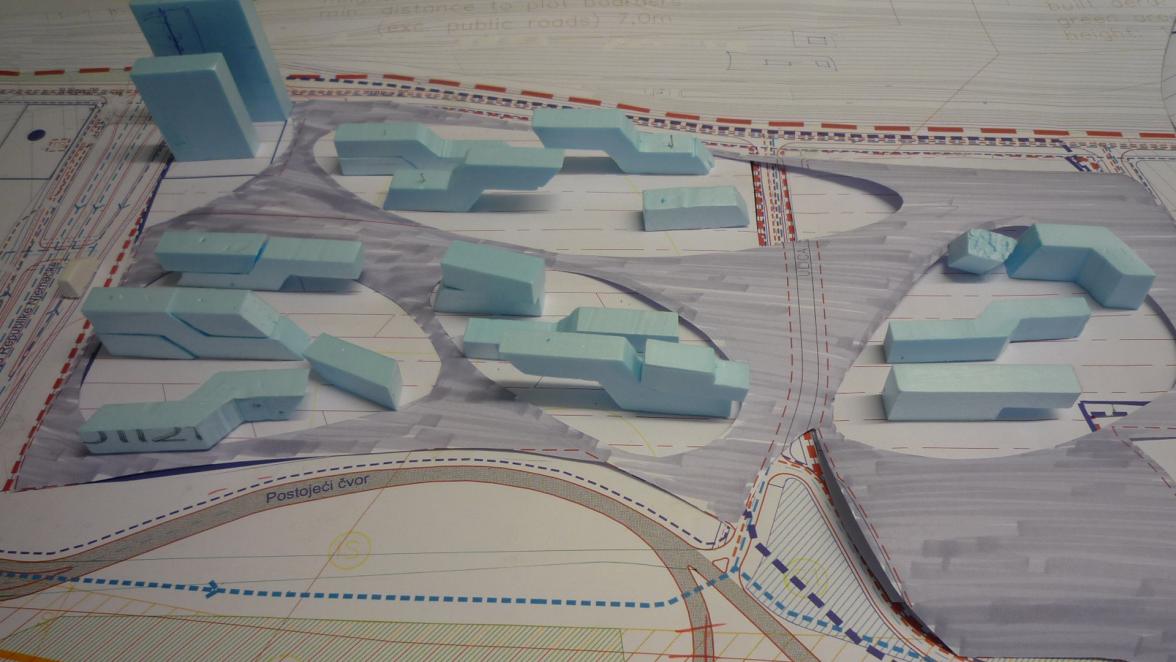Facts
Client | Immokor Buzin d.o.o
Typology | city planning and office
Location | Zagreb
Stage | competition
Buzin
Three basic types of buildings are created with variables such as numbers of floors, axes and movement of architectural surface. Strict rectangular forms provide a flexible space for dynamic companies as well as economic demands of the investors. The island typology is ideal for preforming a multi-phase development of the masterplan since a single island unit already stands as a entity when erected.
The traffic concept eliminates traffic on the urban islands. One access road runs between the central islands connected with access points to underground parking located underneath the urban islands. Several public transportation stops are located throughout the area to ensure connectivity for commuters and visitors.
