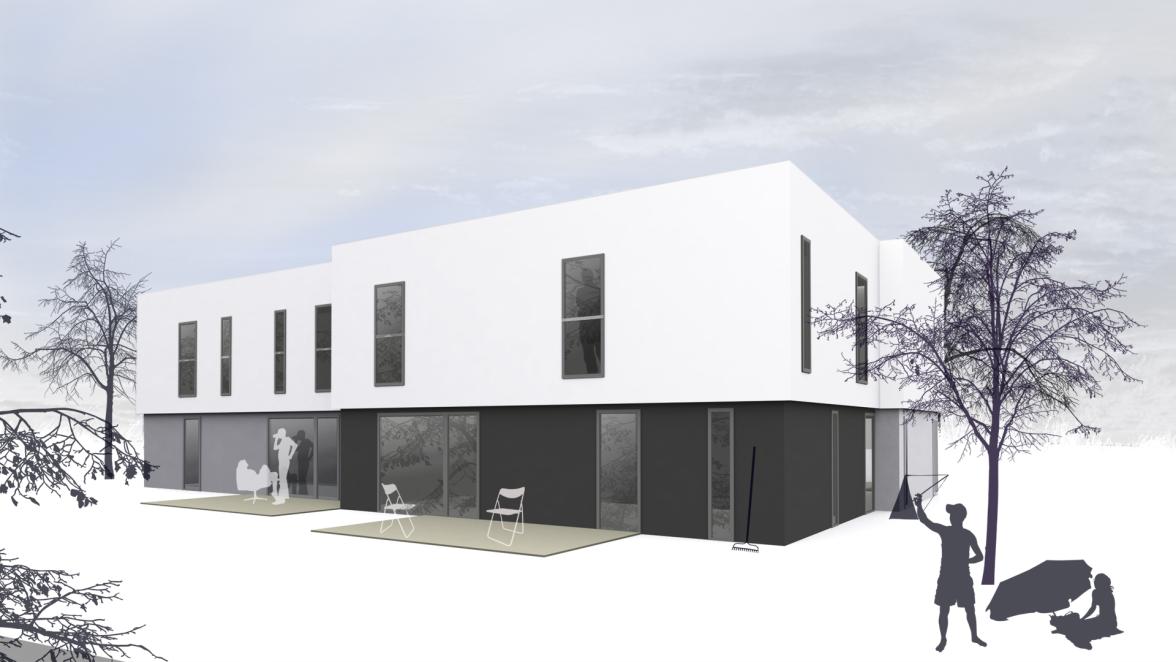Facts
Client | Neue Eisenstädter Wohnbaugenossenschaft
Design | artistic management
Typology | housing
Location | Zagersdorf
Stage | built
Area | 720m2
ZAG I + II
Part ll finished Spring 2019
The houses were embedded in the detailed structure at the outskirts of the rural village. Despite the housing cooperative and the claimed low costs new space visions for the future inhabitants could be implemented. The four combined houses are using energetically the common walls. The orientation to the customized gardens ensures the privacy for the inhabitants. The colouring of the base should create identity.
