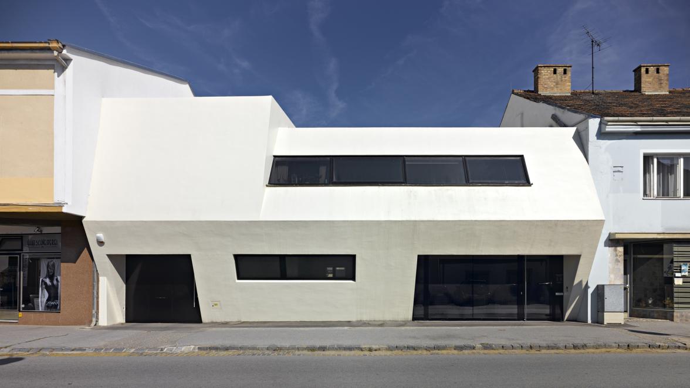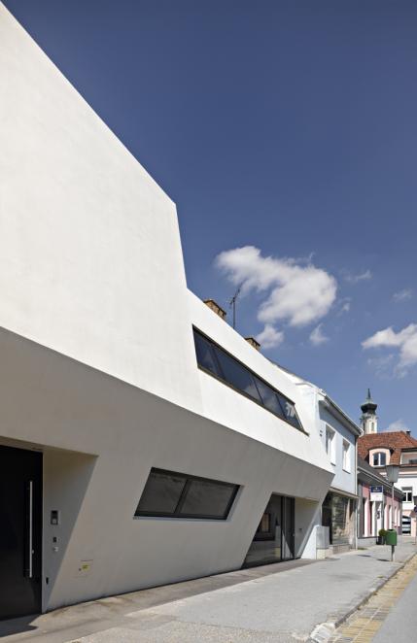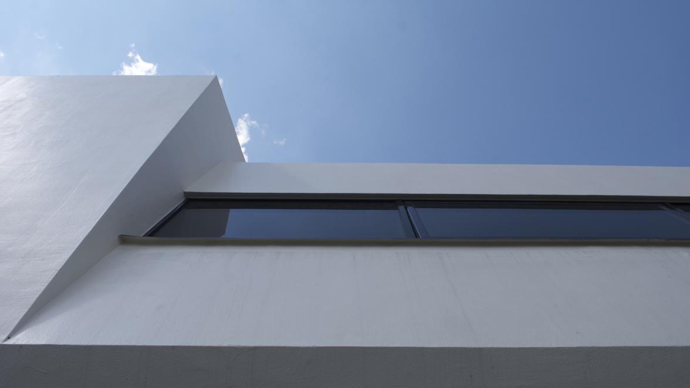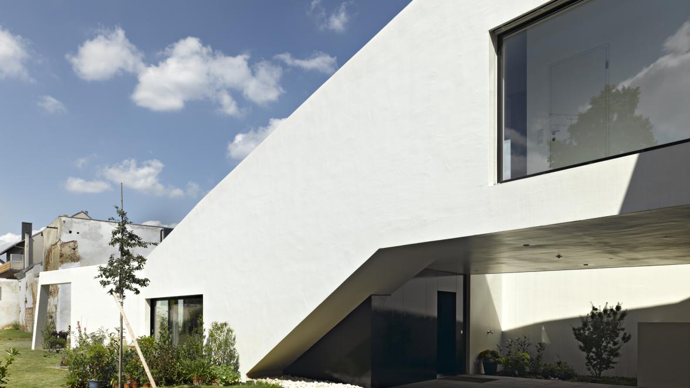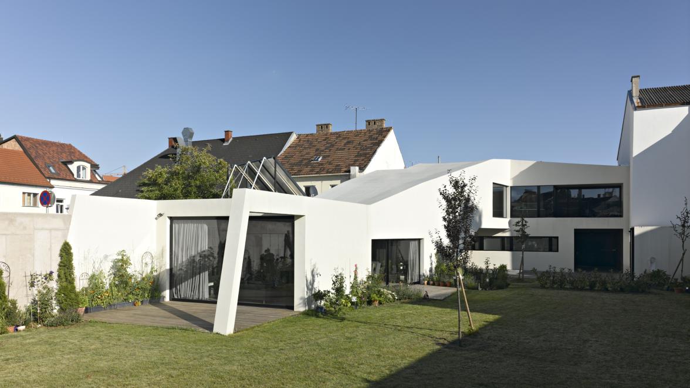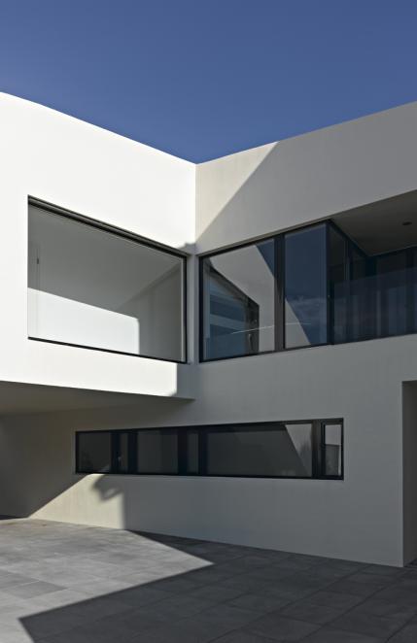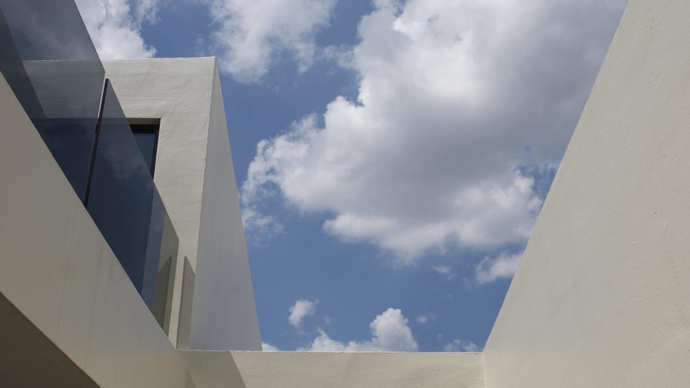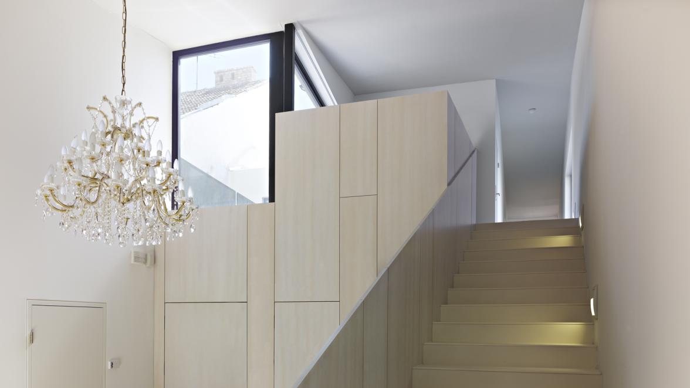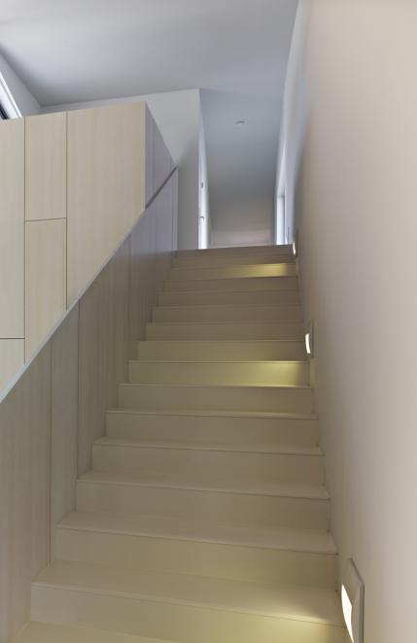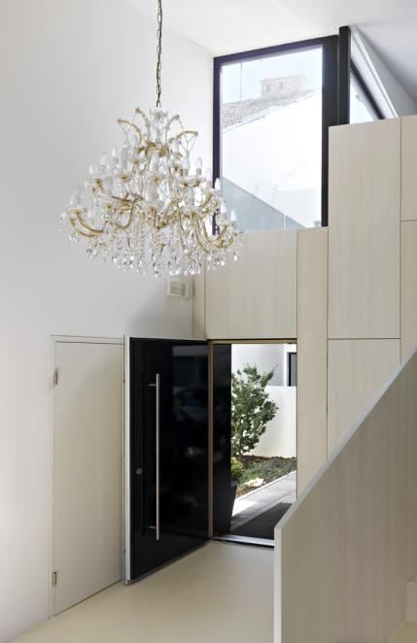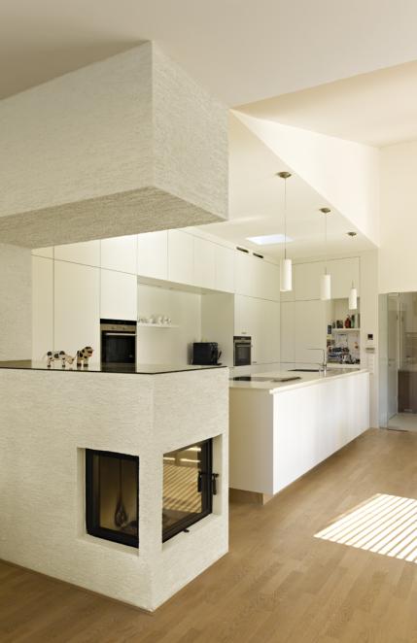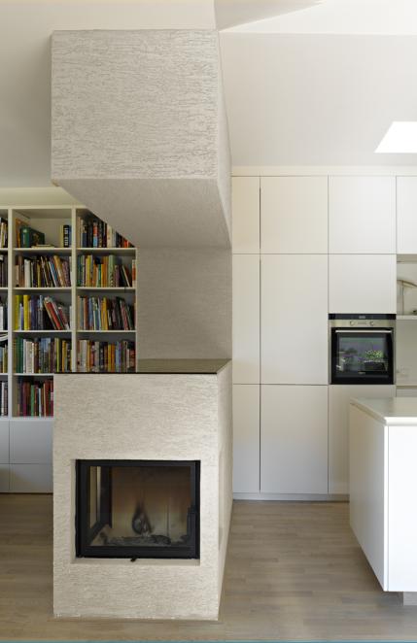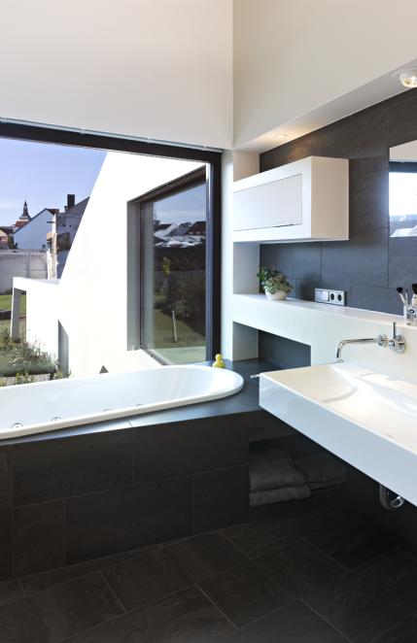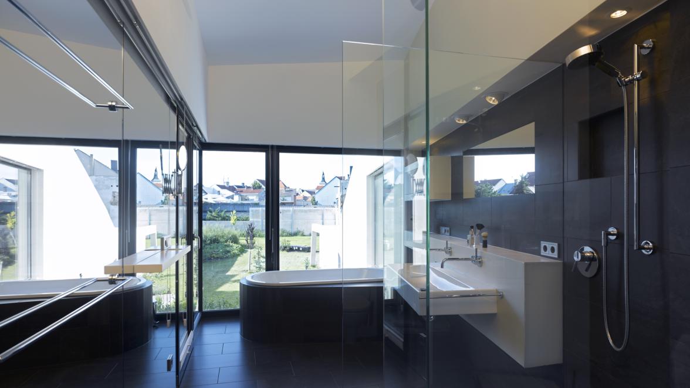Facts
Client | private
Design | project management
Typology | residence
Location | Mistelbach
Stage | built
Area | 320m2
Weißer Monolith
Across a private passage one can reach the isolated living wing, that is arranged behind the doctor´s office, while the patients can reach the praxis directly from the street. The bridge construction connects the living wing with the sleeping area, while functioning as a carport and guaranteeing a protected private access. The important zones - living room, kitchen, sleeping rooms of the parents and the children - are consequently arranged to the garden side. The plain elegance of the exterior appearance of the reinforced concrete building is corresponding with the reduced and smooth colours of the the interior. Black is combined to the recurring white of the facade systematically. The black coated steel defines the entrance area and uncovers it as a contrast to the facade.
From the beginning the building the passersby and residents were concerned with architecture.
