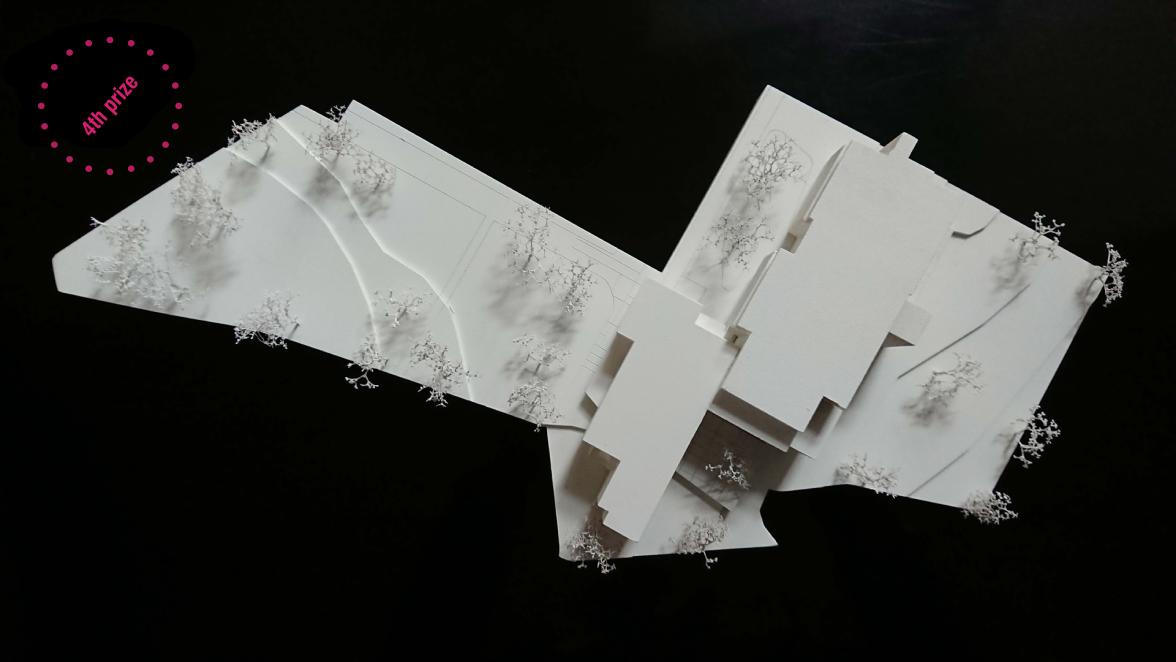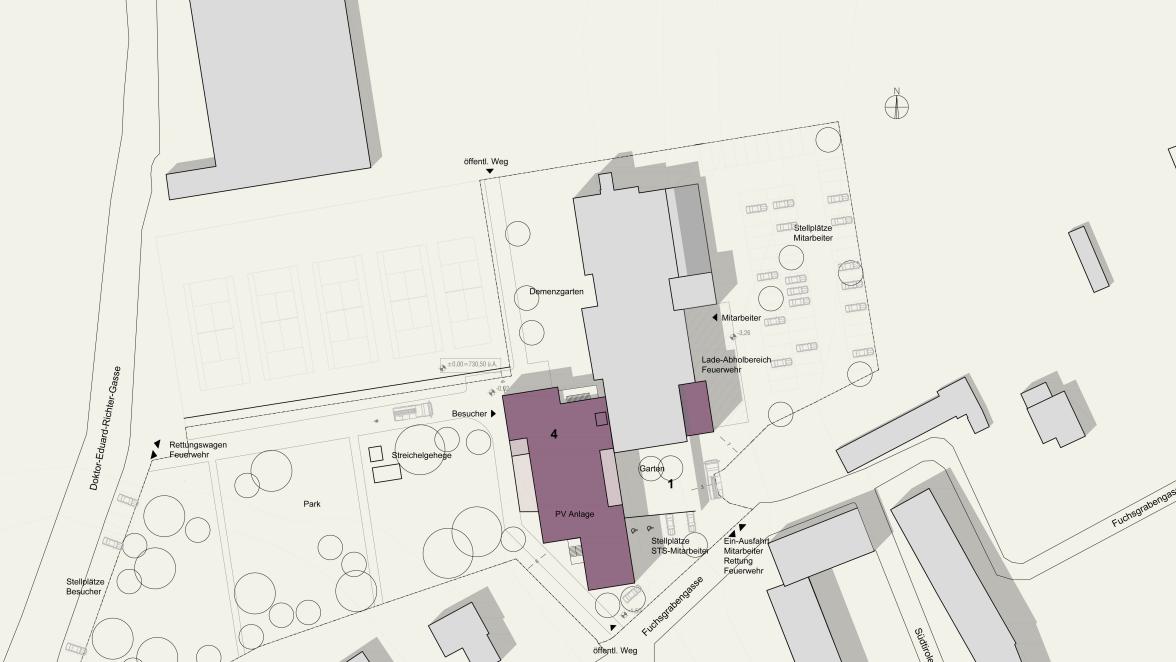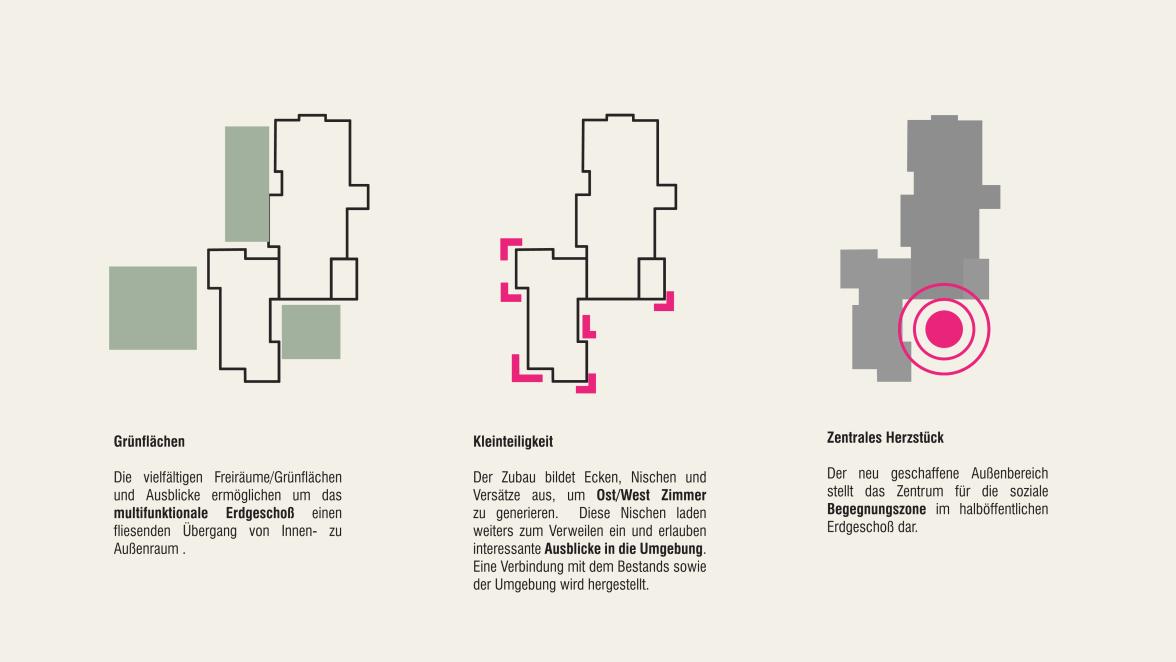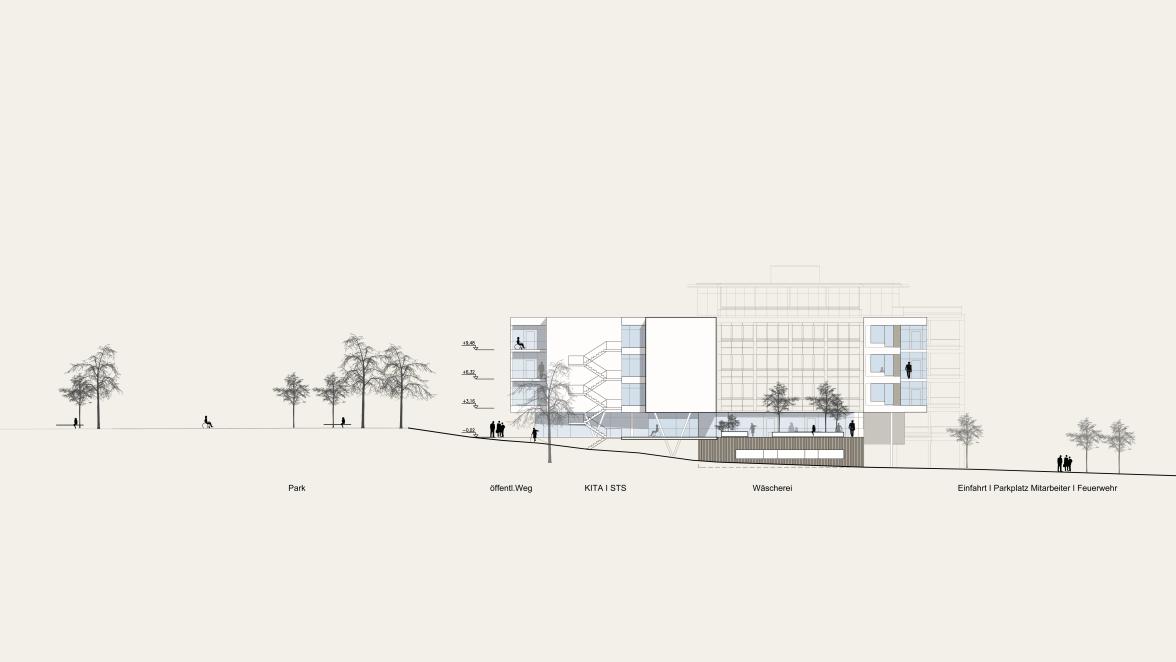Facts
Typology | health - care
Location | Weiz
Stage | competition
Area | 2770m2
SEN4
The initial situation of the existing senior residence shows a clear separation between building and the outdoor area. So as to dissolve that fact the new parts define courtyards and green zones. A blending between in- and the outside is guaranteed.
The new foyer, the meeting areas and a day-care center is designed in the base of the extension. It creates a new open centre for visitors and residents. Forwards and backwards in the facade gave clear and multiple sights to the park and the new courtyard.



