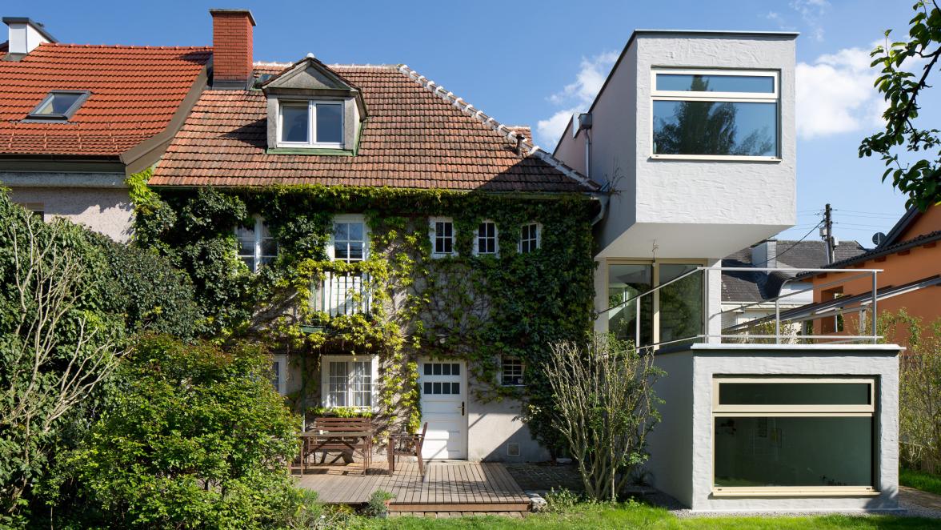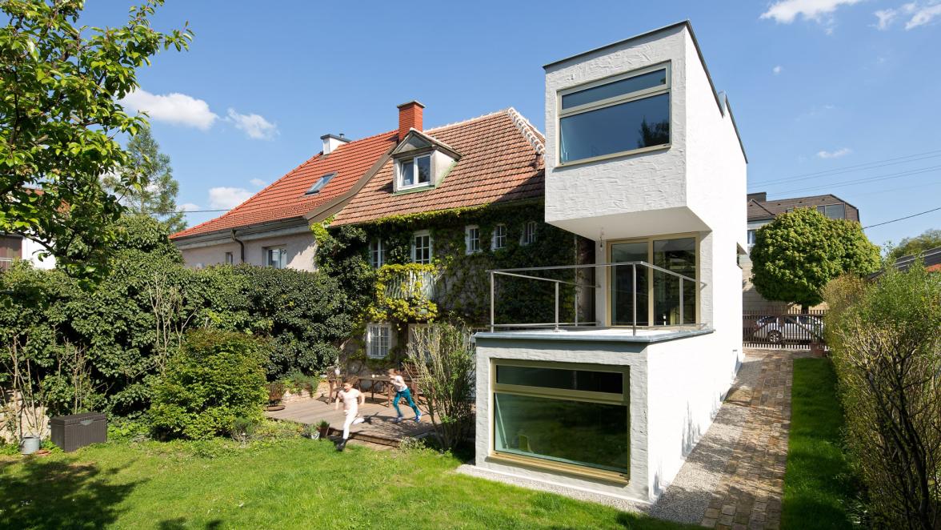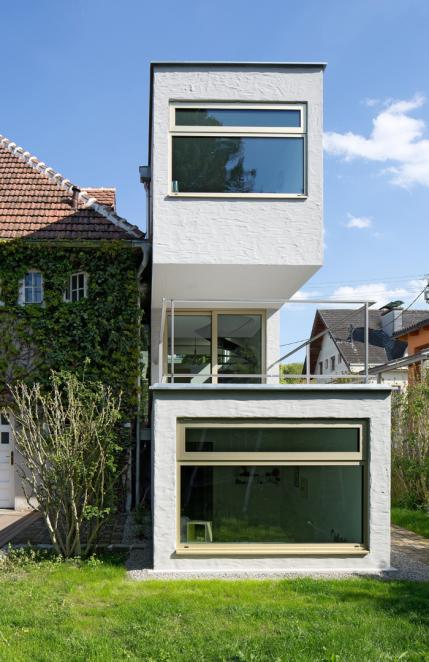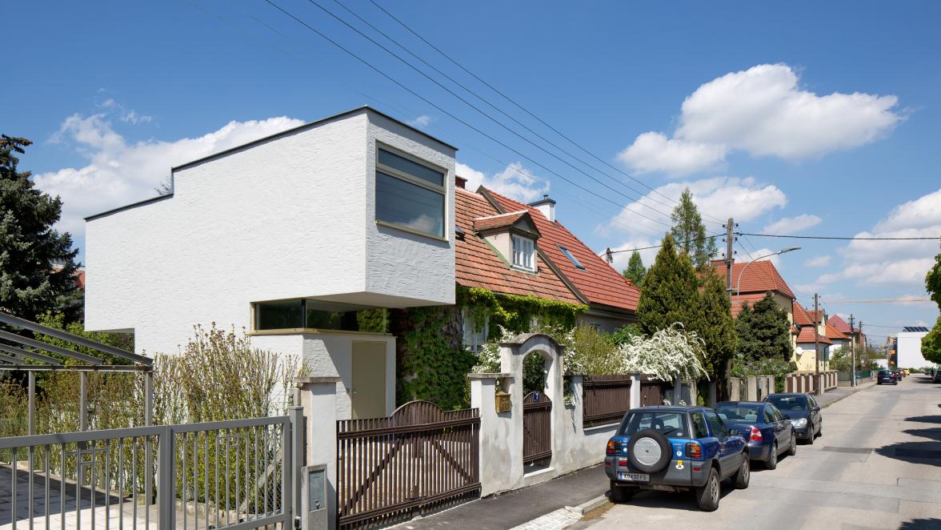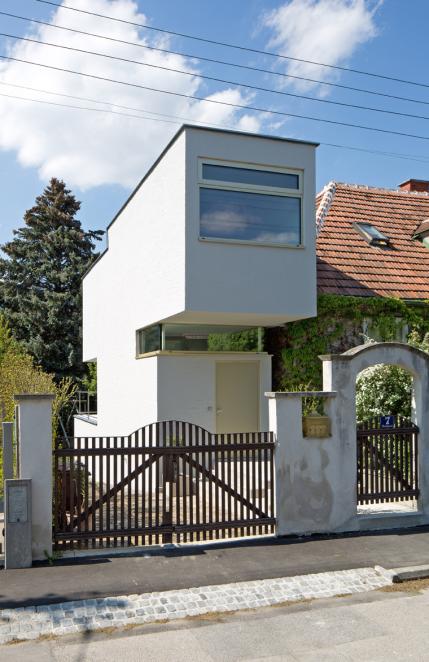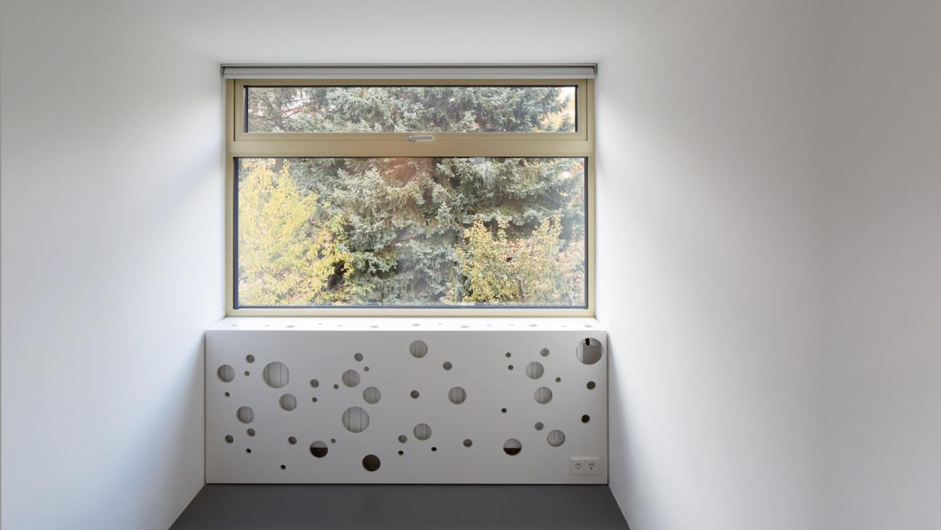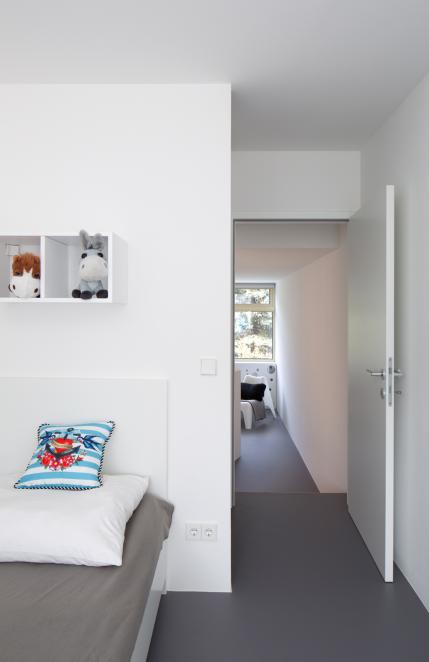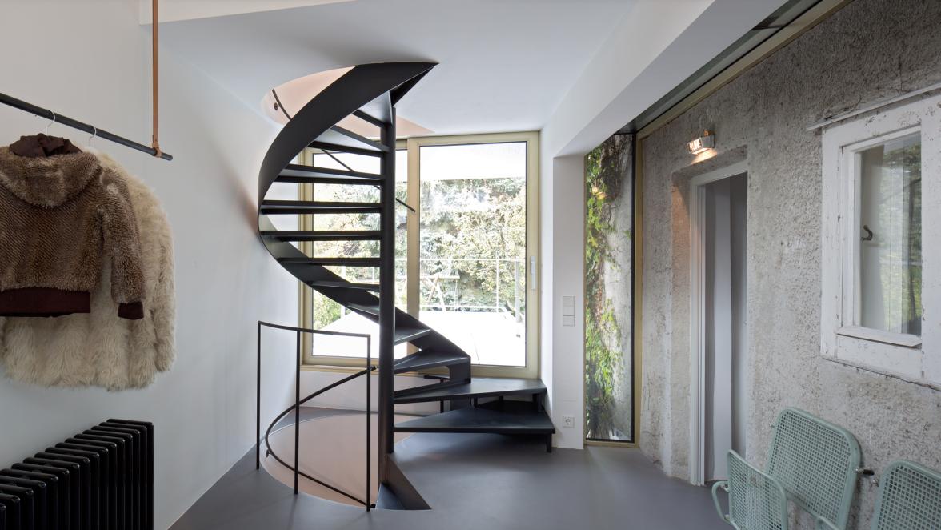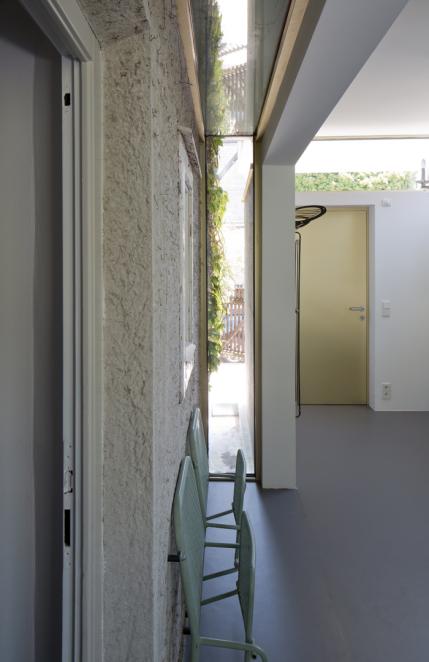Facts
Client | private
Design | project management
Typology | residence
Location | Korneuburg
Stage | built
Area | 74m2
KOR
A tiny transparent gap acts as a link to theold, existing house, built in 1904. This small glass gives some view into the private garden behind. The aged facade with its vegetation is protected and not touched. The client asked for more place for their children by not minimizing the area of the existing garden.
That the project was placed into the small lateral distance from the neighbour. It includes a new genrous entrance and all areas for the two children. Due to small space, the wall construction had to be minimized to stick still to the requirements of the low-energy level. The exterior form of the wooden building reflects on the surrounding and natural lightning of parts of the garden.
