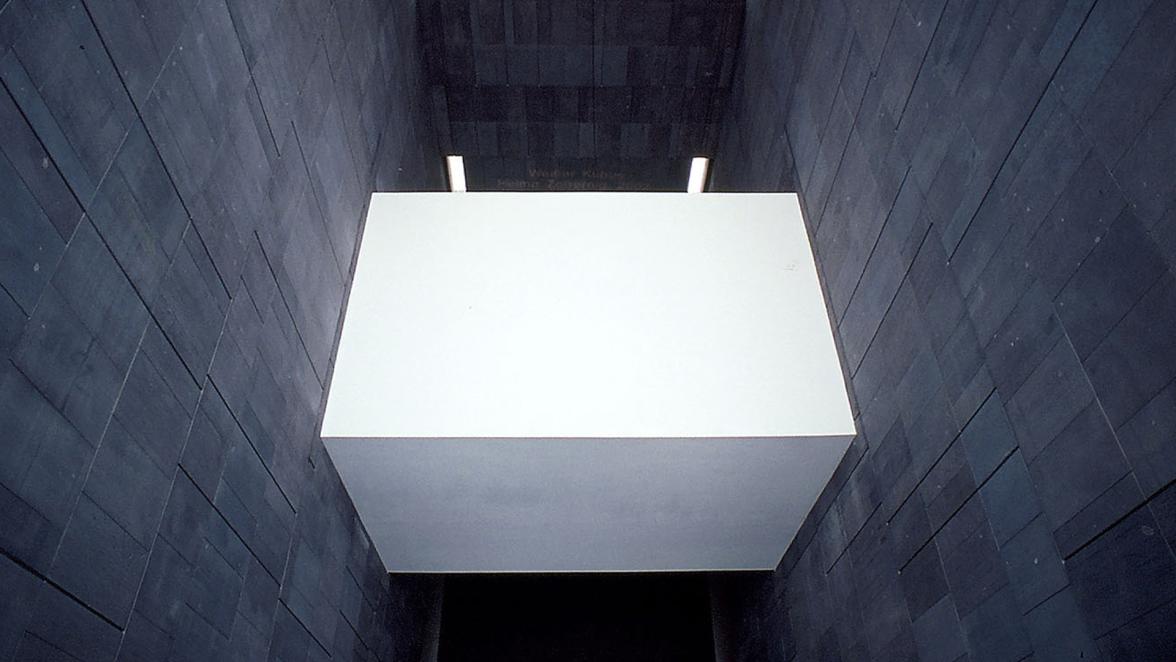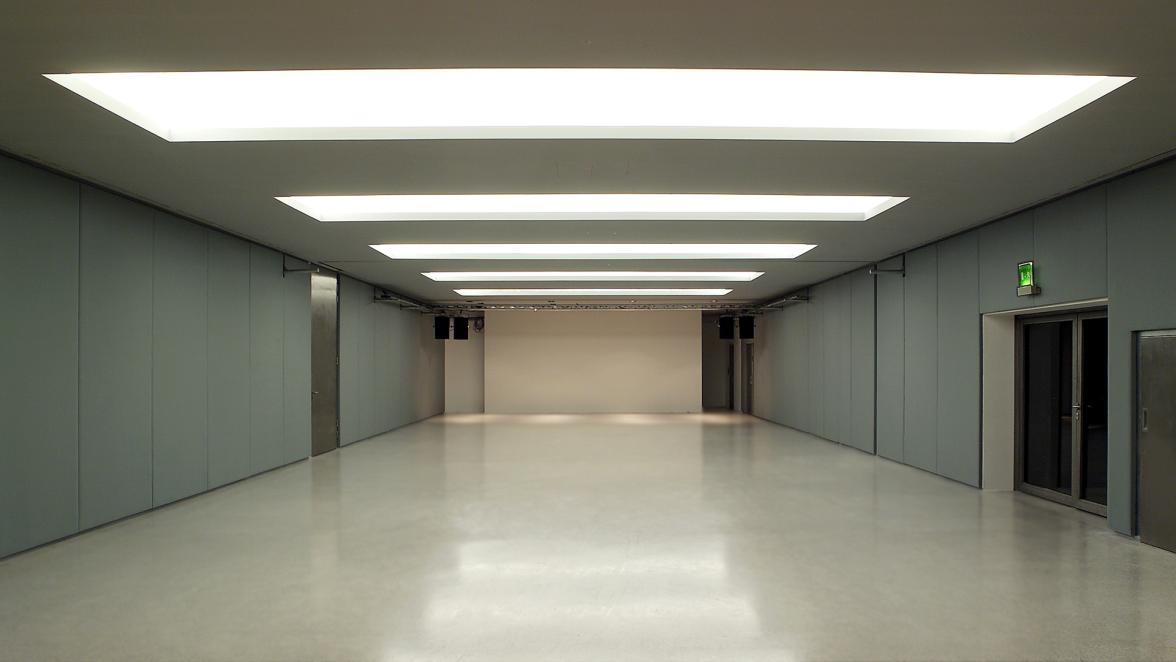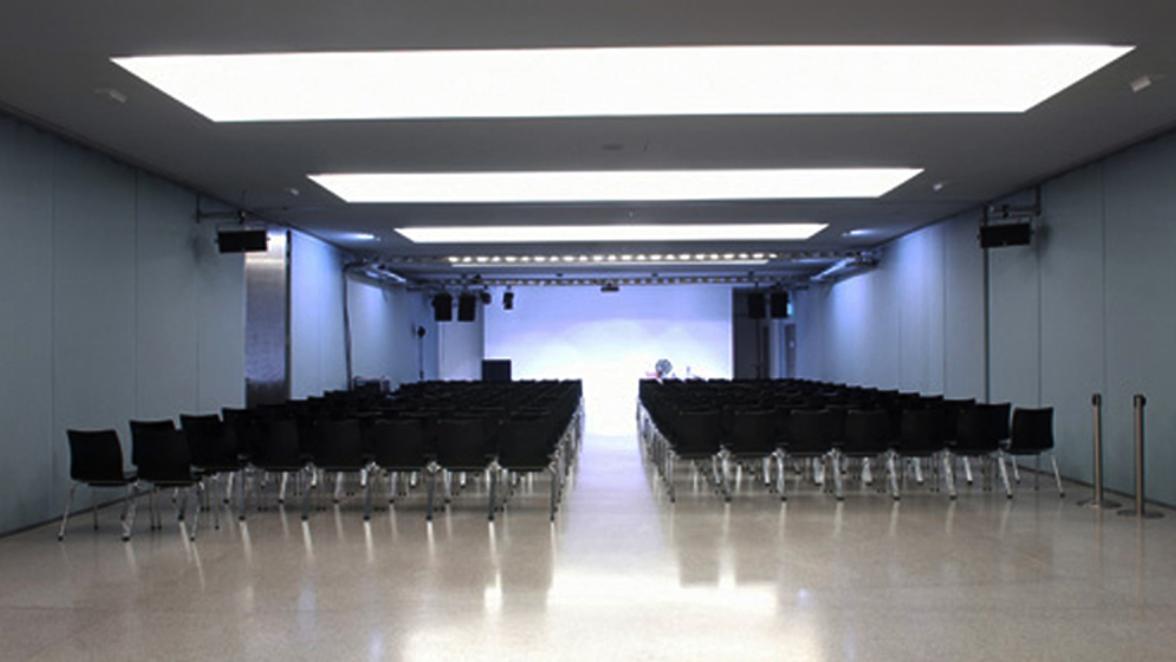Facts
Client | Museum Moderner Kunst Stiftung Ludwig
Design | technical and artistic management
Typology | exhibition | museum
Location | Vienna
Stage | built
Mumok
For functional reasons a passageway linking the entrance hall to the temporary exhibition rooms was built, the `White Cube´ collaborated with the Austrian artist Heimo Zobernig.
In the MUMOK Factory a temporary cinema was installed. The Cupola Hall received a new lighting concept, and the MUMOK Lounge was installed in its gallery. The acoustics of the auditorium were improved, and all the exhibition rooms were subtly redesigned to create more space and rid them of smaller structures that visually disrupted the experience of visitors viewing the artworks.
It was a big challenge due to the complexity and the short building time.


