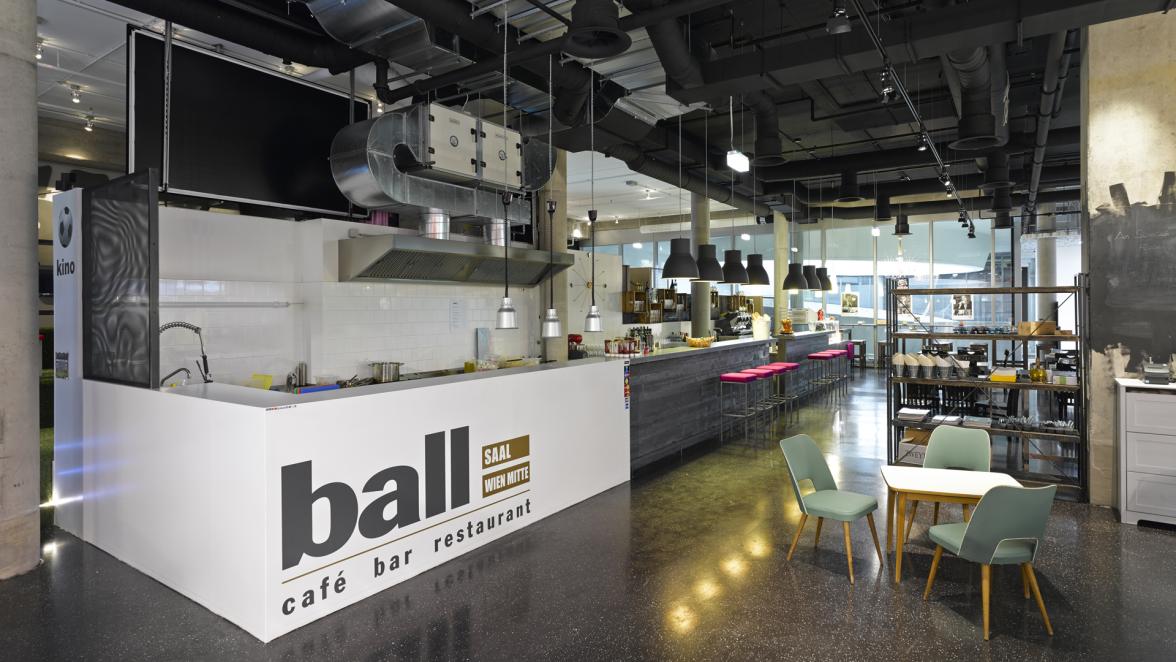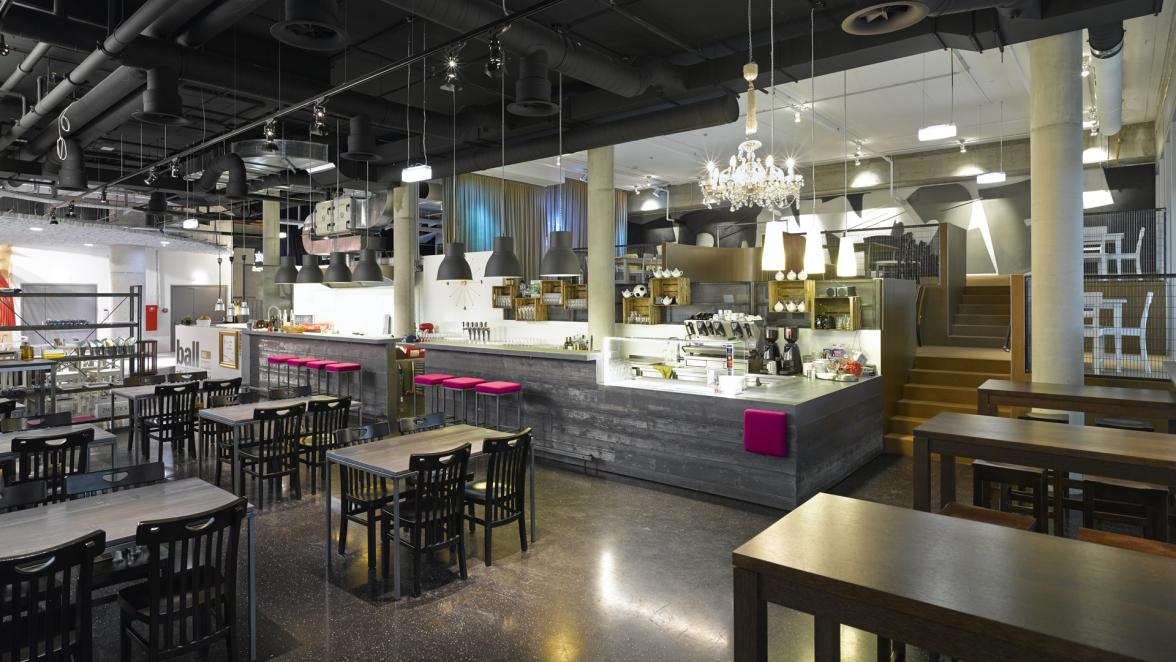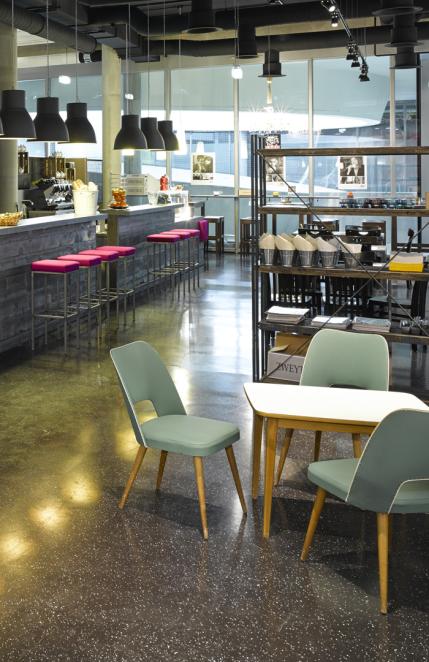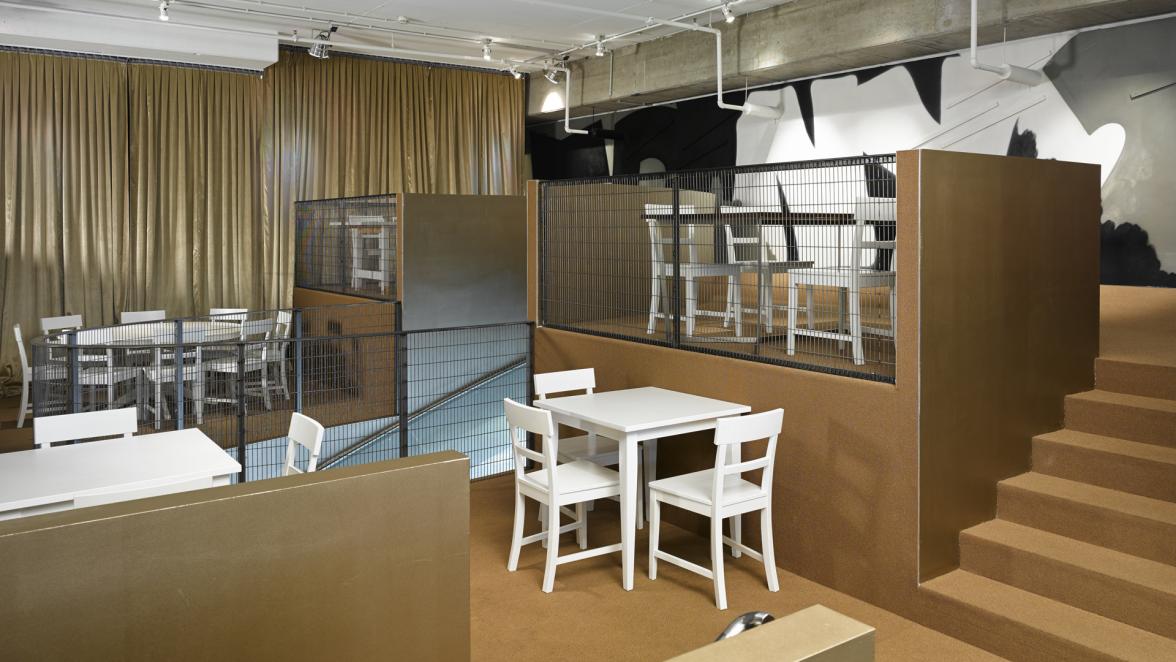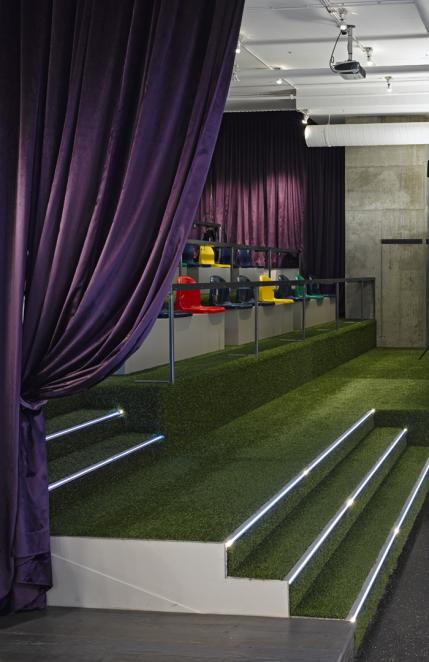Facts
Client | Ballsaal Gastronomie und Handels GmbH
Design | technical and artistic management
Typology | restaurant
Location | Vienna
Stage | built
Area | 450m2
finished | 2015
BallSAAL
in collaboration with the client, he´s already running a restaurant with excellent Viennese kitchen, we developed a concept - transferring parts of the urban publicinto the interior. The restaurant becomes the central point - exposed and welcoming, connected with the sidewalk café - out of the way of the passers-by and the football stands. The ` Würstlstand´ serving the typical Austrian Leberkäse is the proposal for a tiny area in the mall walk.
The football stands are open for live events, the artifical turf and original seats from the stadium supports the footballmania of the guests. From Argentine Beef steakthrough to `Currywurst´ from Germany and Mom´s ricepudding is served.
